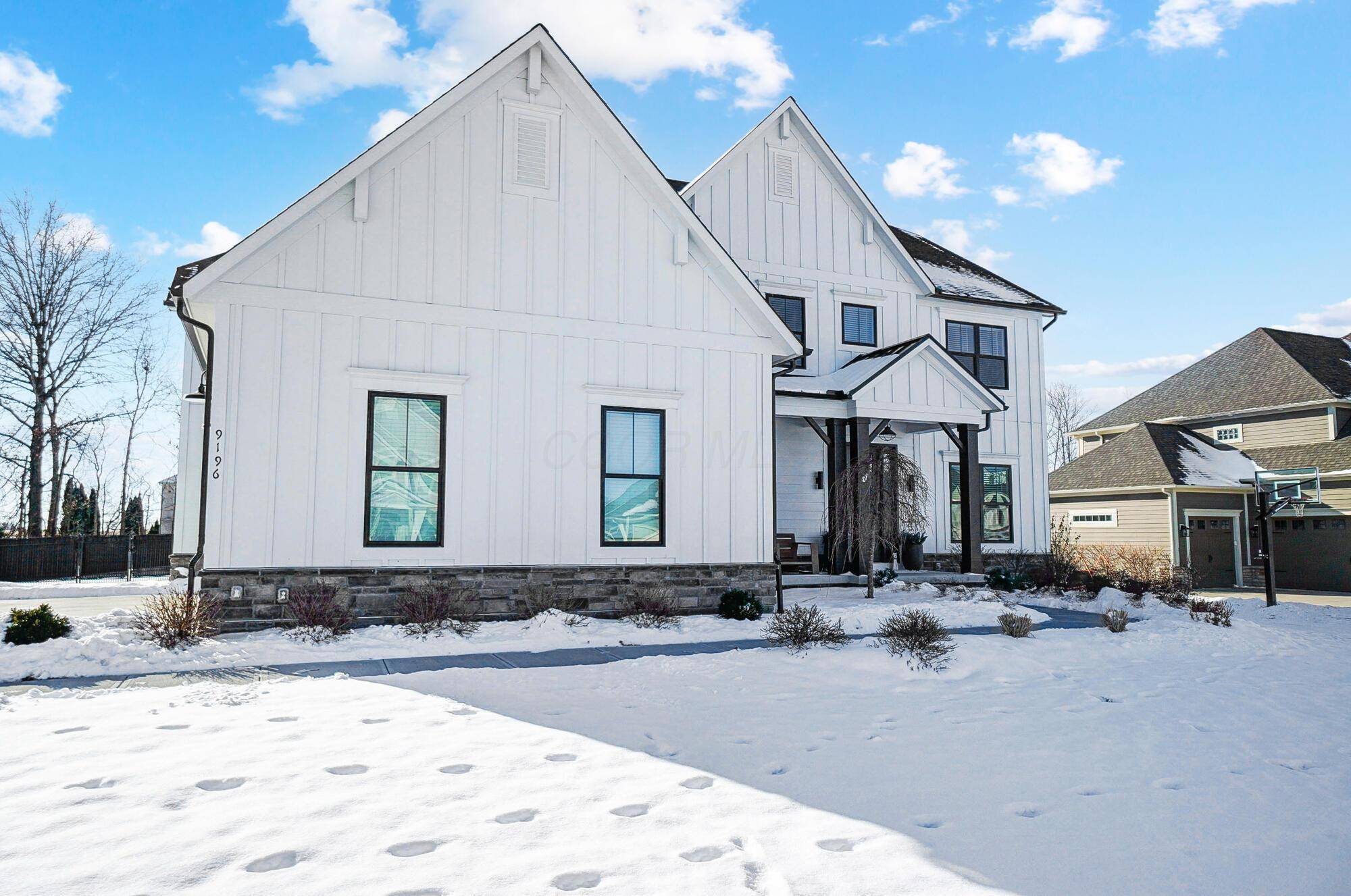$1,550,000
$1,550,000
For more information regarding the value of a property, please contact us for a free consultation.
4 Beds
3.5 Baths
4,554 SqFt
SOLD DATE : 01/29/2025
Key Details
Sold Price $1,550,000
Property Type Single Family Home
Sub Type Single Family Residence
Listing Status Sold
Purchase Type For Sale
Square Footage 4,554 sqft
Price per Sqft $340
Subdivision Wedgewood Park North
MLS Listing ID 225001155
Sold Date 01/29/25
Bedrooms 4
Full Baths 3
HOA Fees $62/ann
HOA Y/N Yes
Year Built 2021
Annual Tax Amount $21,437
Lot Size 0.510 Acres
Lot Dimensions 0.51
Property Sub-Type Single Family Residence
Source Columbus and Central Ohio Regional MLS
Property Description
Welcome to 9196 McDowall Dr, a custom home designed for entertaining! The modern design features board and batten accents throughout. The gourmet kitchen boasts a large quartz waterfall island, Thermador built-in fridge, freezer, wine fridge, Fisher and Paykel double dishwasher, 48'' range, and double oven. A separate messy kitchen includes custom shelving, a U-Line ice maker, and a bar sink.
Enjoy outdoor entertaining with a covered patio, power screens, and a heated saltwater pool with tanning ledge. The custom outdoor kitchen offers a grill and fridge.
The main floor features a luxurious primary suite with custom his and her closets and a spacious bathroom. Upstairs offers 3 large bedrooms, 2 baths, and a game room. A full basement is pre-plumbed for a bathroom.
Agent owned
Location
State OH
County Delaware
Community Wedgewood Park North
Area 0.51
Rooms
Other Rooms 1st Floor Primary Suite, Bonus Room, Eat Space/Kit, Living Room, Rec Rm/Bsmt
Basement Full
Dining Room No
Interior
Interior Features Dishwasher, Electric Dryer Hookup, Gas Range, Humidifier, Microwave, On-Demand Water Heater, Refrigerator, Security System, Water Filtration System, Whole House Fan
Heating Forced Air
Cooling Central Air
Equipment Yes
Laundry 1st Floor Laundry
Exterior
Exterior Feature Irrigation System, Other
Parking Features Side Load
Garage Spaces 3.0
Garage Description 3.0
Pool Inground Pool
Total Parking Spaces 3
Schools
High Schools Olentangy Lsd 2104 Del Co.
School District Olentangy Lsd 2104 Del Co.
Others
Tax ID 319-324-03-039-000
Acceptable Financing Cul-De-Sac, VA, FHA, Conventional
Listing Terms Cul-De-Sac, VA, FHA, Conventional
Read Less Info
Want to know what your home might be worth? Contact us for a FREE valuation!

Our team is ready to help you sell your home for the highest possible price ASAP






