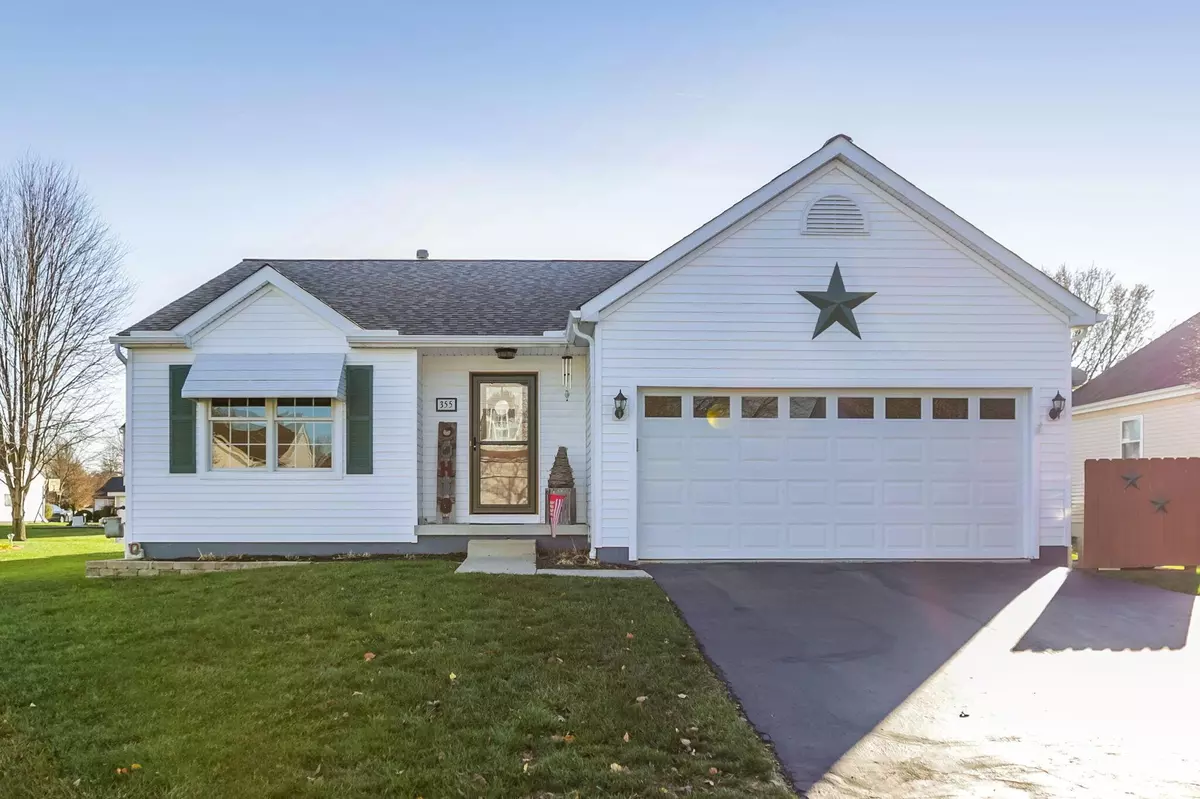$307,900
$307,900
For more information regarding the value of a property, please contact us for a free consultation.
3 Beds
2 Baths
1,254 SqFt
SOLD DATE : 01/21/2025
Key Details
Sold Price $307,900
Property Type Single Family Home
Sub Type Single Family Freestanding
Listing Status Sold
Purchase Type For Sale
Square Footage 1,254 sqft
Price per Sqft $245
MLS Listing ID 224041702
Sold Date 01/21/25
Style 1 Story
Bedrooms 3
Full Baths 2
HOA Fees $23
HOA Y/N Yes
Originating Board Columbus and Central Ohio Regional MLS
Year Built 2003
Annual Tax Amount $2,659
Lot Size 8,276 Sqft
Lot Dimensions 0.19
Property Sub-Type Single Family Freestanding
Property Description
Great opportunity for this ranch-style home in Potter's Grove w/ an ideal floor plan, ample updates & nothing to do but move in! Spacious great room w/ updated gas fireplace & vaulted ceilings. Updated kitchen w/ appliances, eat space & updates to light fixture & hardware. Owner's suite w/ updated bath (2020) & walk-in closet. Basement offers usable crawl space storage & work shop w/ bench & storage space. Covered rear composite deck, new concrete pad, shed & fenced-in rear yard. Updates include: fence 2018; roof, gutters, downspouts & back porch roof 2022; concrete pad & deck 2020; shed 2016; HVAC 2018. Schedule your showing today on this conveniently located home!
Location
State OH
County Licking
Area 0.19
Direction N 21st St to Price Rd, turn right onto S Hunters Dr, right onto E Turkey Run Dr, left onto Wrens Cross Ln, home is on the left.
Rooms
Other Rooms 1st Floor Primary Suite, Eat Space/Kit, Great Room
Basement Crawl, Partial
Dining Room No
Interior
Interior Features Dishwasher, Electric Range, Humidifier, Microwave, Refrigerator
Heating Forced Air
Cooling Central
Fireplaces Type One, Gas Log
Equipment Yes
Fireplace Yes
Laundry 1st Floor Laundry
Exterior
Exterior Feature Deck, Fenced Yard, Invisible Fence, Patio, Storage Shed
Parking Features Attached Garage, Opener, 2 Off Street
Garage Spaces 2.0
Garage Description 2.0
Total Parking Spaces 2
Garage Yes
Building
Architectural Style 1 Story
Schools
High Schools Newark Csd 4507 Lic Co.
Others
Tax ID 054-286674-00.138
Acceptable Financing VA, USDA, FHA, Conventional
Listing Terms VA, USDA, FHA, Conventional
Read Less Info
Want to know what your home might be worth? Contact us for a FREE valuation!

Our team is ready to help you sell your home for the highest possible price ASAP






