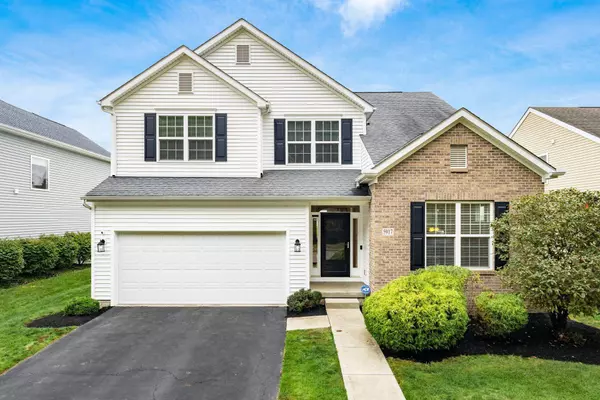$475,000
$479,900
1.0%For more information regarding the value of a property, please contact us for a free consultation.
4 Beds
2.5 Baths
2,567 SqFt
SOLD DATE : 01/17/2025
Key Details
Sold Price $475,000
Property Type Single Family Home
Sub Type Single Family Freestanding
Listing Status Sold
Purchase Type For Sale
Square Footage 2,567 sqft
Price per Sqft $185
Subdivision Village At Albany Crossing
MLS Listing ID 224034598
Sold Date 01/17/25
Style Split - 5 Level\+
Bedrooms 4
Full Baths 2
HOA Y/N Yes
Originating Board Columbus and Central Ohio Regional MLS
Year Built 2011
Annual Tax Amount $6,354
Lot Size 6,098 Sqft
Lot Dimensions 0.14
Property Sub-Type Single Family Freestanding
Property Description
Desirable North East Central Ohio - Most exceptional home in the community which features built-in REAL $$$ saving solar panel system (Paid in FULL.) 5 levels, freshly painted and ready for the new buyer to select carpet color, making this home, move-in ready. This house design allows for maximum natural light-Transom windows, oversized bank of south facing windows and privacy sunset windows in formal dining room. 9' ceilings & real hardwood on entry level. First floor laundry room. And two-story great room. Quartz counters and abundant cabinetry in open kitchen. Owners suite offers privacy on its own level. Family room. Rear yard has a professional landscape design & stamped concrete patio. Country Club like amenities in this Westerville community within Columbus.
Location
State OH
County Franklin
Community Village At Albany Crossing
Area 0.14
Rooms
Other Rooms Dining Room, Eat Space/Kit, Great Room, Rec Rm/Bsmt
Basement Partial
Dining Room Yes
Interior
Interior Features Dishwasher, Electric Dryer Hookup, Electric Range, Gas Water Heater, Microwave, Refrigerator, Security System
Heating Forced Air
Cooling Central
Fireplaces Type One, Direct Vent
Equipment Yes
Fireplace Yes
Laundry 1st Floor Laundry
Exterior
Exterior Feature Patio
Parking Features Attached Garage, Opener, 2 Off Street, On Street
Garage Spaces 2.0
Garage Description 2.0
Total Parking Spaces 2
Garage Yes
Building
Architectural Style Split - 5 Level\+
Schools
High Schools Columbus Csd 2503 Fra Co.
Others
Tax ID 010-285671
Acceptable Financing VA, FHA, Conventional
Listing Terms VA, FHA, Conventional
Read Less Info
Want to know what your home might be worth? Contact us for a FREE valuation!

Our team is ready to help you sell your home for the highest possible price ASAP






