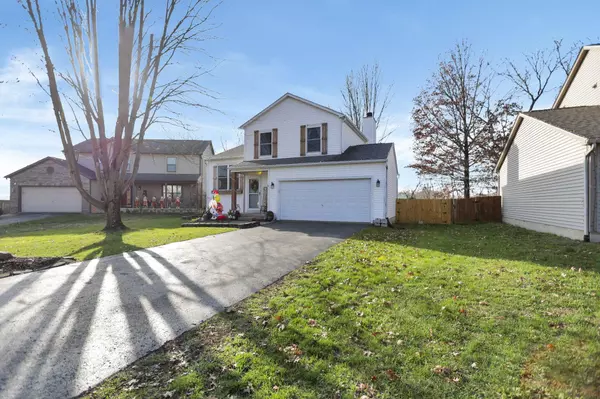$290,000
$285,000
1.8%For more information regarding the value of a property, please contact us for a free consultation.
3 Beds
1.5 Baths
1,732 SqFt
SOLD DATE : 01/13/2025
Key Details
Sold Price $290,000
Property Type Single Family Home
Sub Type Single Family Freestanding
Listing Status Sold
Purchase Type For Sale
Square Footage 1,732 sqft
Price per Sqft $167
Subdivision River Valley Highlands
MLS Listing ID 224041690
Sold Date 01/13/25
Style Split - 4 Level
Bedrooms 3
Full Baths 1
HOA Fees $7
HOA Y/N Yes
Originating Board Columbus and Central Ohio Regional MLS
Year Built 1999
Annual Tax Amount $2,627
Lot Size 7,840 Sqft
Lot Dimensions 0.18
Property Sub-Type Single Family Freestanding
Property Description
Welcoming 4 level-split situated on a cul-de-sac in River Valley Highlands! The main level presents a large family room that features a cozy wood burning fireplace, 1/2 bath and glass sliding door that accesses the fenced in backyard with a large deck! The kitchen boasts ample cabinet and counter space with an island to entertain, separate eat-in space and NEW stainless steal appliances! Upstairs you'll find the 3 bedrooms w/ideal closet space and full bath! The lower level has a flex room that could be a possible 4th bedroom/office space w/ closet, access to laundry and additional storage space! You'll want to see this home! BRAND NEW WINDOWS, newer A/C! Schedule today!
Location
State OH
County Fairfield
Community River Valley Highlands
Area 0.18
Direction Turn into River Valley on Scenic Valley Place, turn Left on Autumn Drive, left on Deer Run Place. Home is at the back of the cul-de-sac.
Rooms
Other Rooms Eat Space/Kit, Family Rm/Non Bsmt, Rec Rm/Bsmt
Basement Crawl, Partial
Dining Room No
Interior
Interior Features Dishwasher, Gas Range, Microwave, Refrigerator
Heating Forced Air
Cooling Central
Fireplaces Type One, Log Woodburning
Equipment Yes
Fireplace Yes
Laundry LL Laundry
Exterior
Parking Features Attached Garage, Opener
Garage Spaces 2.0
Garage Description 2.0
Total Parking Spaces 2
Garage Yes
Building
Lot Description Cul-de-Sac
Architectural Style Split - 4 Level
Schools
High Schools Lancaster Csd 2305 Fai Co.
Others
Tax ID 05-32228-700
Read Less Info
Want to know what your home might be worth? Contact us for a FREE valuation!

Our team is ready to help you sell your home for the highest possible price ASAP






