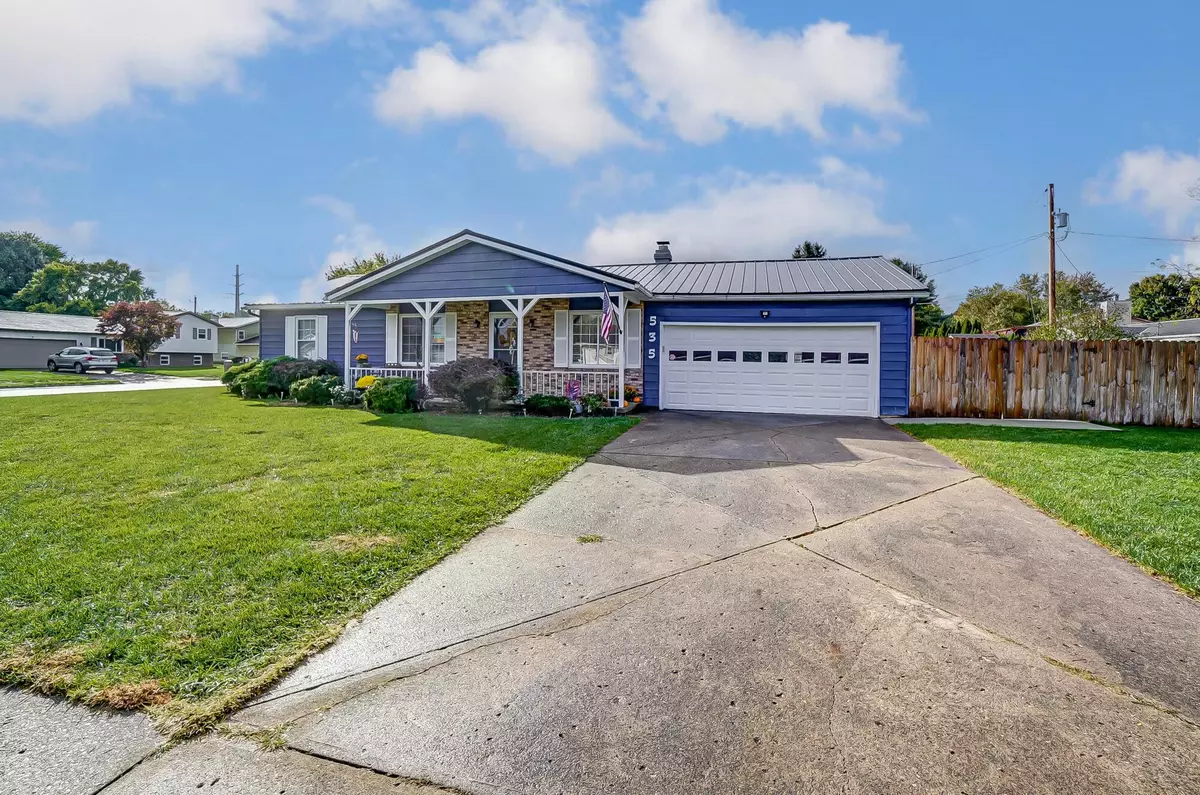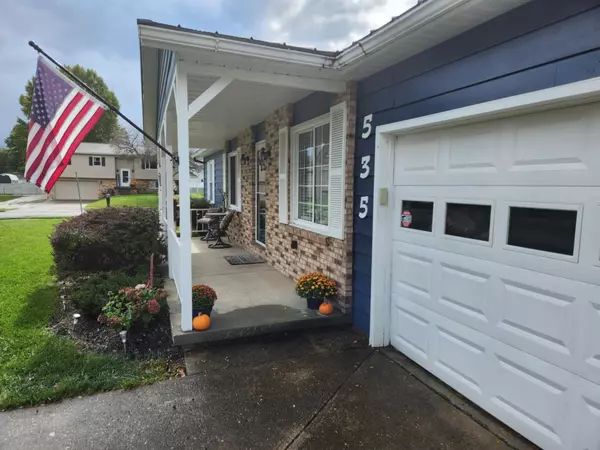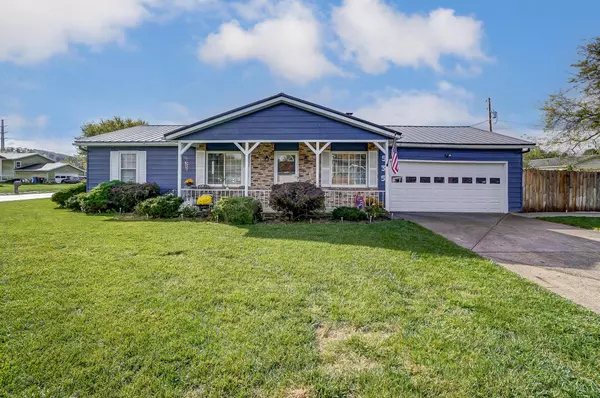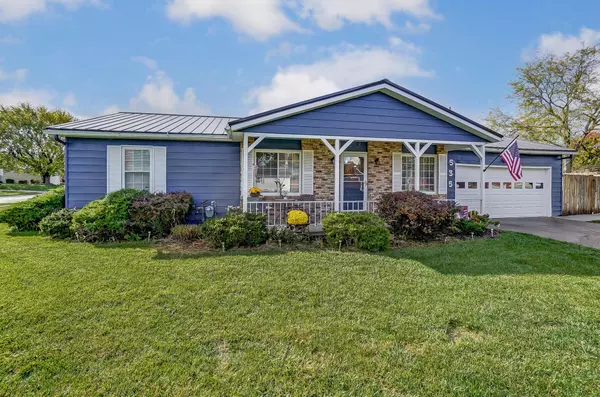$300,000
$300,000
For more information regarding the value of a property, please contact us for a free consultation.
3 Beds
3 Baths
1,120 SqFt
SOLD DATE : 01/02/2025
Key Details
Sold Price $300,000
Property Type Single Family Home
Sub Type Single Family Freestanding
Listing Status Sold
Purchase Type For Sale
Square Footage 1,120 sqft
Price per Sqft $267
MLS Listing ID 224036903
Sold Date 01/02/25
Style 1 Story
Bedrooms 3
Full Baths 3
HOA Y/N No
Originating Board Columbus and Central Ohio Regional MLS
Year Built 1978
Annual Tax Amount $2,495
Lot Size 10,890 Sqft
Lot Dimensions 0.25
Property Sub-Type Single Family Freestanding
Property Description
This beautifully updated ranch home is move-in ready with modern features throughout! The entire exterior and interior have fresh paint, and a brand-new roof provides peace of mind. Step inside to find new flooring, an open-concept living room and kitchen, and all-new lighting that brightens every corner. The kitchen boasts sleek new appliances, perfect for cooking and entertaining. You will appreciate the renovated bathrooms! Step outside and enjoy outdoor living on the newly poured patio, surrounded by new sidewalks and a privacy fence. The finished basement is a great bonus space, featuring a kitchenette, full bath, new flooring, ceiling, and lighting—ideal for extended family, guests. A perfect blend of comfort and style! Professional photo's will be added soon.
Location
State OH
County Licking
Area 0.25
Direction From 16 take Country Club Dr, turn left on Country club, at Round about go Right on Sharon Valley Rd, turn left on King Rd, and then Right on Derby Downs Rd, right on Churchill Downs Rd, Left on Sherwood Downs S and Left on Keller Lane. From 21st Street Turn on Derby Downs Rd, turn left of Sherwood Downs, Turn Right on Keller Lane.
Rooms
Other Rooms 1st Floor Primary Suite, Dining Room, Eat Space/Kit, Great Room, Rec Rm/Bsmt
Basement Full
Dining Room Yes
Interior
Interior Features Dishwasher, Electric Dryer Hookup, Gas Range, Gas Water Heater, Microwave, Refrigerator
Heating Forced Air
Cooling Central
Fireplaces Type One, Log Woodburning
Equipment Yes
Fireplace Yes
Laundry 1st Floor Laundry
Exterior
Exterior Feature Fenced Yard, Patio
Parking Features Attached Garage
Garage Spaces 2.0
Garage Description 2.0
Total Parking Spaces 2
Garage Yes
Building
Architectural Style 1 Story
Schools
High Schools Newark Csd 4507 Lic Co.
Others
Tax ID 054-286314-87.000
Acceptable Financing VA, FHA, Conventional
Listing Terms VA, FHA, Conventional
Read Less Info
Want to know what your home might be worth? Contact us for a FREE valuation!

Our team is ready to help you sell your home for the highest possible price ASAP






