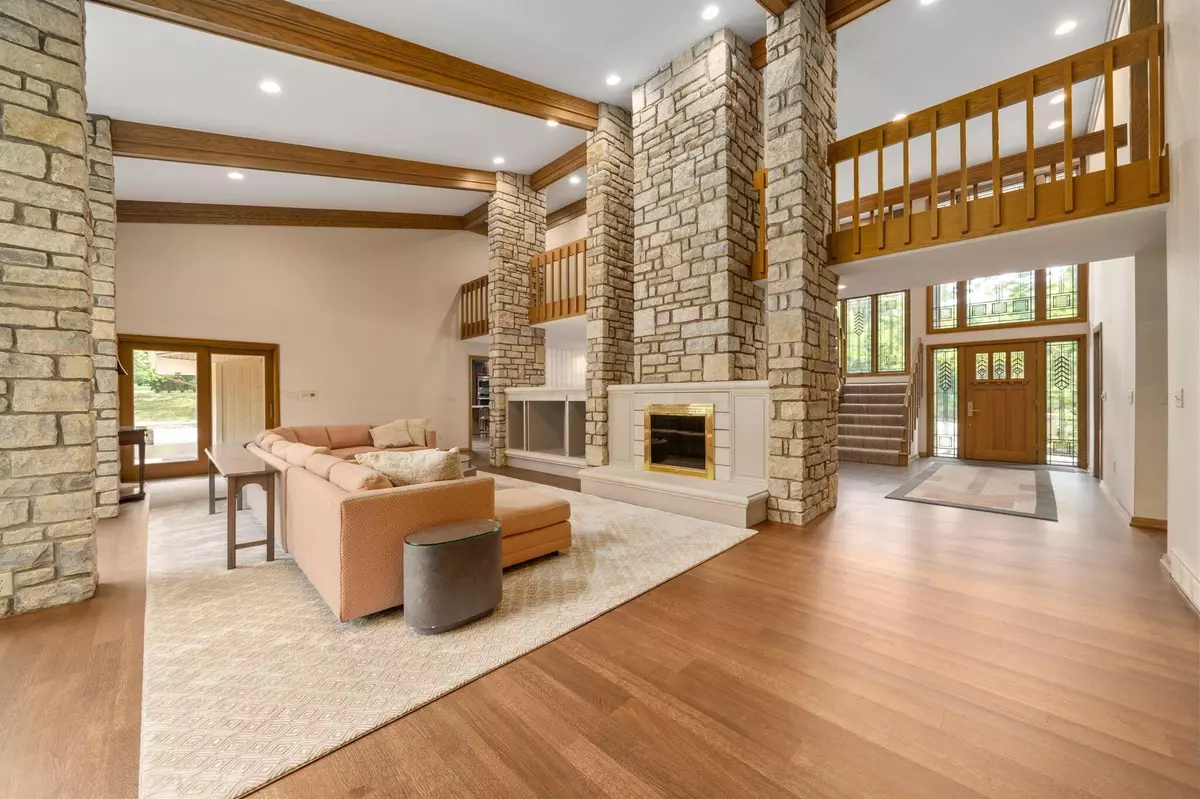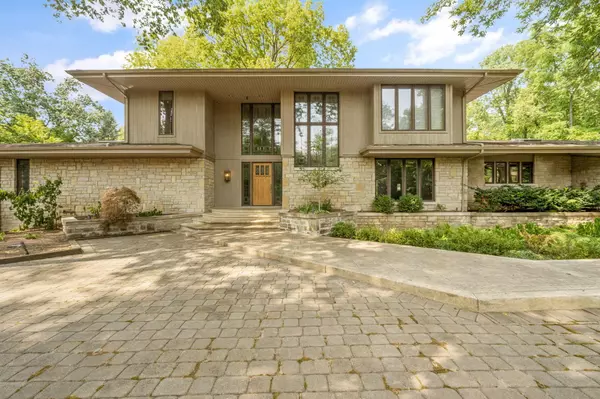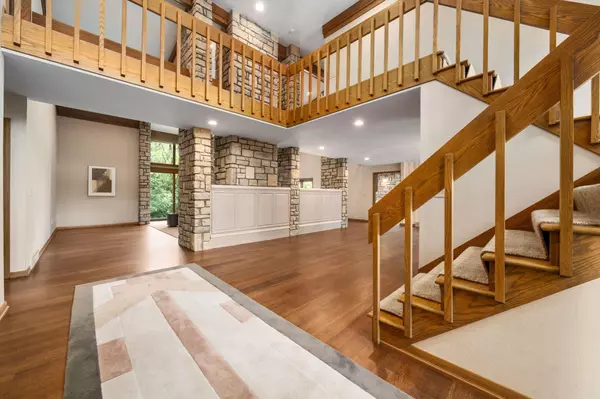$1,275,000
$1,400,000
8.9%For more information regarding the value of a property, please contact us for a free consultation.
4 Beds
3 Baths
4,050 SqFt
SOLD DATE : 12/06/2024
Key Details
Sold Price $1,275,000
Property Type Single Family Home
Sub Type Single Family Freestanding
Listing Status Sold
Purchase Type For Sale
Square Footage 4,050 sqft
Price per Sqft $314
Subdivision Squirrel Bend/Squires Ridge Area
MLS Listing ID 224026237
Sold Date 12/06/24
Style 2 Story
Bedrooms 4
Full Baths 2
HOA Y/N No
Originating Board Columbus and Central Ohio Regional MLS
Year Built 1985
Annual Tax Amount $16,321
Lot Size 1.060 Acres
Lot Dimensions 1.06
Property Sub-Type Single Family Freestanding
Property Description
First time to market! Escape to the serenity of this custom-built, one-owner home on a private, gated drive in one of Upper Arlington's most exclusive neighborhoods. The one-acre lot with mature trees further enhances the setting. The 1st floor is a show-stopper with gleaming hardwoods, primary ensuite with adjacent office, grand entry with custom windows from Franklin Art Glass, and a great room with soaring ceilings, masonry columns and floor-to-ceiling Pella windows. The kitchen was recently remodeled and dining room walls removed to create an open flow in the main living area. Spacious beds, baths and living areas throughout. The partially finished full walkout basement is plumbed for a bath and awaits your personal touch. Paver drive with ample parking leads to oversized 3-car garage
Location
State OH
County Franklin
Community Squirrel Bend/Squires Ridge Area
Area 1.06
Direction DO NOT use navigation as it will lead you to the locked gate. Take Henderson Road and turn South on Sawmill. Turn west onto Squires Ridge. There is no public street sign, but it is directly across from Squirrel Bend and marked with a stone sign.
Rooms
Other Rooms 1st Floor Primary Suite, Den/Home Office - Non Bsmt, Dining Room, Eat Space/Kit, Family Rm/Non Bsmt, Great Room
Basement Full
Dining Room Yes
Interior
Interior Features Central Vac, Dishwasher, Garden/Soak Tub, Microwave, On-Demand Water Heater, Refrigerator, Security System
Heating Forced Air
Cooling Central
Fireplaces Type One
Equipment Yes
Fireplace Yes
Laundry 1st Floor Laundry
Exterior
Exterior Feature Deck, Irrigation System, Well
Parking Features Attached Garage, Opener, Side Load
Garage Spaces 3.0
Garage Description 3.0
Total Parking Spaces 3
Garage Yes
Building
Lot Description Wooded
Architectural Style 2 Story
Schools
High Schools Upper Arlington Csd 2512 Fra Co.
Others
Tax ID 070-014076
Read Less Info
Want to know what your home might be worth? Contact us for a FREE valuation!

Our team is ready to help you sell your home for the highest possible price ASAP






