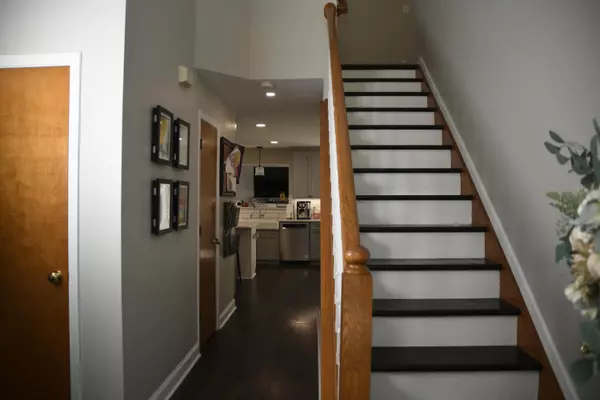$390,000
$389,900
For more information regarding the value of a property, please contact us for a free consultation.
4 Beds
2.5 Baths
2,331 SqFt
SOLD DATE : 12/02/2024
Key Details
Sold Price $390,000
Property Type Single Family Home
Sub Type Single Family Freestanding
Listing Status Sold
Purchase Type For Sale
Square Footage 2,331 sqft
Price per Sqft $167
Subdivision River Valley Highlands
MLS Listing ID 224037567
Sold Date 12/02/24
Style 2 Story
Bedrooms 4
Full Baths 2
HOA Fees $7
HOA Y/N Yes
Originating Board Columbus and Central Ohio Regional MLS
Year Built 1995
Annual Tax Amount $3,541
Lot Size 0.260 Acres
Lot Dimensions 0.26
Property Sub-Type Single Family Freestanding
Property Description
SHOWING FOR BACKUP! This beautifully updated home, located on a quiet cul-de-sac, is truly a rare gem in the neighborhood, as it is one of the original builds in the development and backs to green space that won't be built upon. Prepare to be wowed by the MASSIVE remodeled kitchen and eating space overlooking the sunken family room with gas fireplace. Kitchen features quartz countertops and stainless-steel appliances. Gorgeous LVP flooring on main floor and upstairs hallway. Large office off entry with glass french doors. Finished basement (800 finished sq ft over two rooms, plus storage space in furnace room and crawl space, and closet under stairs). New windows throughout. 2-level deck plus patio space. Nice shed! 2131 sq ft, 3131 sq ft when including finished basement
Location
State OH
County Fairfield
Community River Valley Highlands
Area 0.26
Direction N on Ety Rd from 33, right on N Columbus, left on Scenic Valley Pl, right on Oakview Ln.
Rooms
Other Rooms Den/Home Office - Non Bsmt, Eat Space/Kit, Family Rm/Non Bsmt, Rec Rm/Bsmt
Basement Partial
Dining Room No
Interior
Interior Features Dishwasher, Electric Dryer Hookup, Electric Range, Garden/Soak Tub, Gas Water Heater, Microwave, Refrigerator
Cooling Central
Fireplaces Type One, Gas Log
Equipment Yes
Fireplace Yes
Laundry 1st Floor Laundry
Exterior
Exterior Feature Deck, Patio, Storage Shed
Parking Features Attached Garage, Opener
Garage Spaces 2.0
Garage Description 2.0
Total Parking Spaces 2
Garage Yes
Building
Lot Description Cul-de-Sac
Architectural Style 2 Story
Schools
High Schools Lancaster Csd 2305 Fai Co.
Others
Tax ID 05-32211-700
Acceptable Financing VA, FHA, Conventional
Listing Terms VA, FHA, Conventional
Read Less Info
Want to know what your home might be worth? Contact us for a FREE valuation!

Our team is ready to help you sell your home for the highest possible price ASAP






