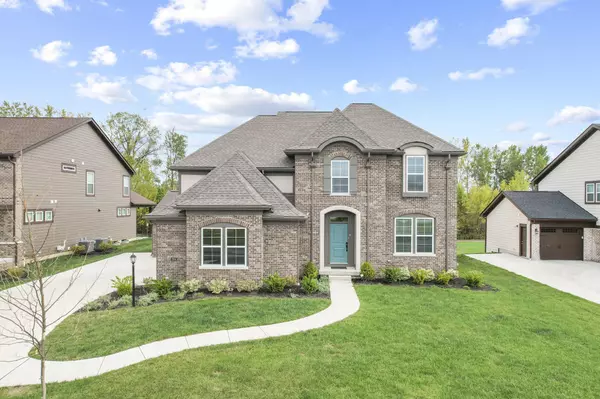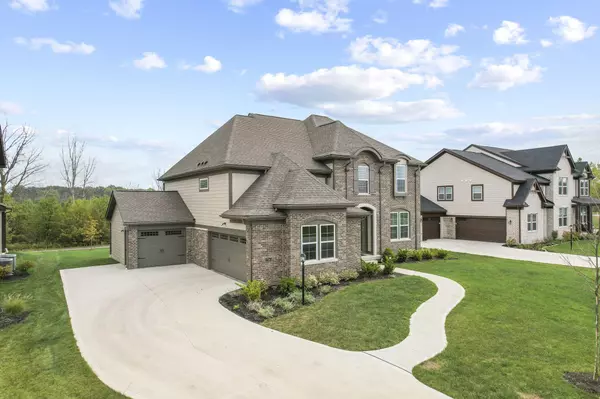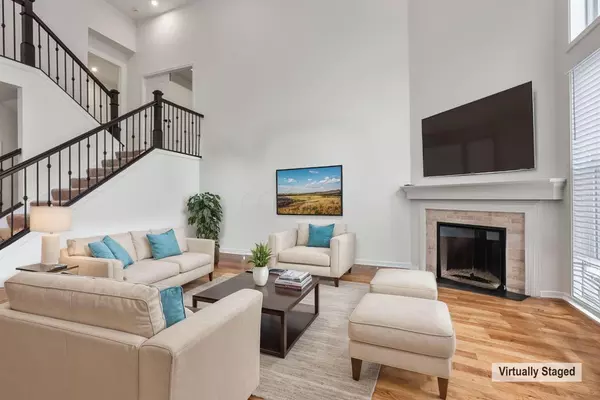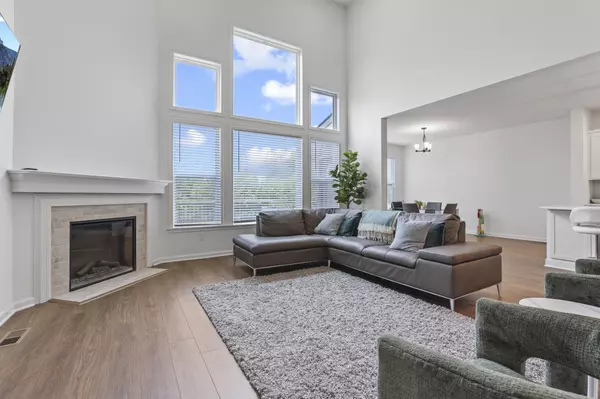$751,000
$754,900
0.5%For more information regarding the value of a property, please contact us for a free consultation.
4 Beds
2.5 Baths
3,467 SqFt
SOLD DATE : 11/27/2024
Key Details
Sold Price $751,000
Property Type Single Family Home
Sub Type Single Family Freestanding
Listing Status Sold
Purchase Type For Sale
Square Footage 3,467 sqft
Price per Sqft $216
Subdivision Alton Place
MLS Listing ID 224035201
Sold Date 11/27/24
Style Split - 5 Level\+
Bedrooms 4
Full Baths 2
HOA Y/N Yes
Originating Board Columbus and Central Ohio Regional MLS
Year Built 2023
Annual Tax Amount $423
Lot Size 0.280 Acres
Lot Dimensions 0.28
Property Description
Featuring a 3-car garage, this 2023-built home welcomes you with an inviting entry and a private study with elegant double doors. The two-story great room is the heart of the home, complete with a cozy fireplace and expansive windows for tons of natural light. A large deck extends from the eat-in kitchen space, perfect for outdoor dining and entertaining. Heading upstairs is the Owner's suite on its own level with 10ft ceilings, sitting area, 2 walk in closets and a 5pc ensuite with double vanities and a makeup table. The lower level boasts a generous rec room, ideal for relaxation or for hosting. The full basement is roughed in for a future bathroom. If built new, this home would cost over $800,000. Actual Sq. Ft. is 3,467, may not reflect on all sites. See A2A Remarks!
Location
State OH
County Franklin
Community Alton Place
Area 0.28
Direction Head west toward I-70 W. Merge onto I-70 W. Take exit 91B to merge onto Hilliard Rome Rd. Use the left lane to merge onto Hilliard Rome Rd. Slight left toward Renner Rd. Turn left at the 1st cross street onto Renner Rd. Turn right onto Alton Darby Creek Rd. Turn left onto Roberts Rd. Turn right onto Sycamore Trace.
Rooms
Basement Full
Dining Room No
Interior
Interior Features Dishwasher, Gas Range, Gas Water Heater, Microwave, Refrigerator
Heating Forced Air
Cooling Central
Fireplaces Type One, Gas Log
Equipment Yes
Fireplace Yes
Exterior
Exterior Feature Deck
Parking Features Attached Garage, Opener, 2 Off Street, On Street
Garage Spaces 3.0
Garage Description 3.0
Total Parking Spaces 3
Garage Yes
Building
Lot Description Wooded
Architectural Style Split - 5 Level\+
Schools
High Schools Hilliard Csd 2510 Fra Co.
Others
Tax ID 053-000798
Acceptable Financing VA, FHA, Conventional
Listing Terms VA, FHA, Conventional
Read Less Info
Want to know what your home might be worth? Contact us for a FREE valuation!

Our team is ready to help you sell your home for the highest possible price ASAP







