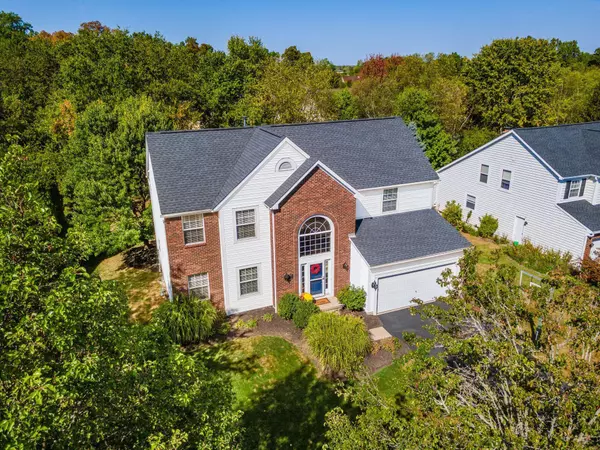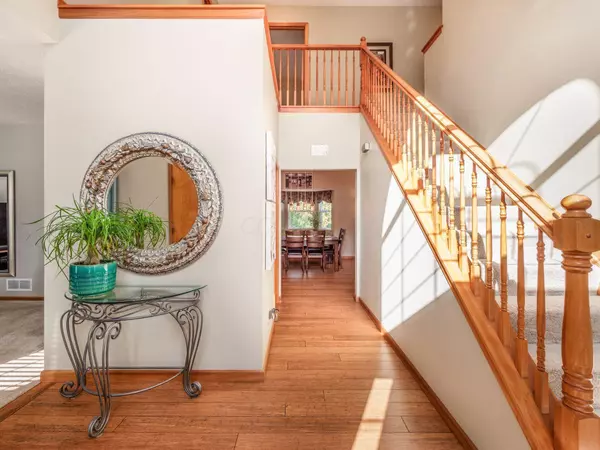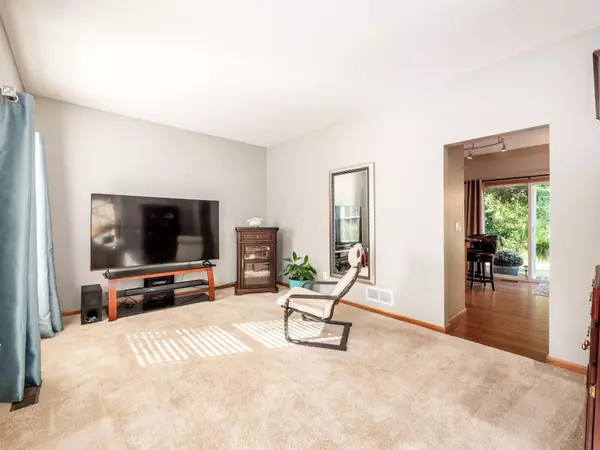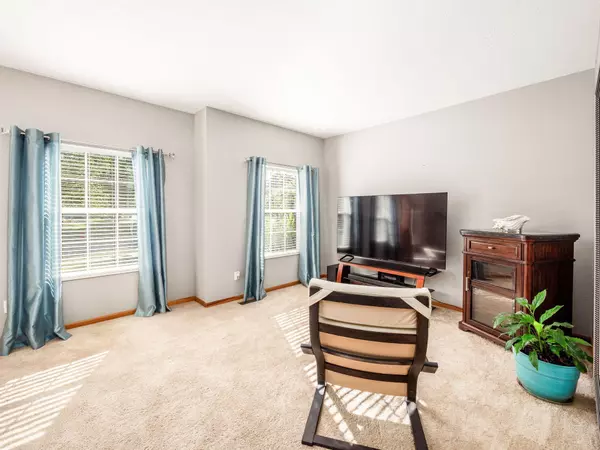$542,500
$549,900
1.3%For more information regarding the value of a property, please contact us for a free consultation.
4 Beds
3 Baths
2,147 SqFt
SOLD DATE : 11/19/2024
Key Details
Sold Price $542,500
Property Type Single Family Home
Sub Type Single Family Freestanding
Listing Status Sold
Purchase Type For Sale
Square Footage 2,147 sqft
Price per Sqft $252
Subdivision Liberty Lakes
MLS Listing ID 224033773
Sold Date 11/19/24
Style 2 Story
Bedrooms 4
Full Baths 2
HOA Y/N Yes
Originating Board Columbus and Central Ohio Regional MLS
Year Built 2000
Annual Tax Amount $7,659
Lot Size 0.280 Acres
Lot Dimensions 0.28
Property Description
Beautiful 4-bedroom, 2 full, 2 half bath Virginia Homes build in the sought-after Liberty Lakes community. This one-owner home features 9' ceilings and bamboo flooring throughout much of the first floor. A versatile flex room off the entry offers space for a den, playroom, or living room. The spacious kitchen includes top-level granite countertops, a large island, and opens to the family room with a warm gas log fireplace. The master suite features a cathedral ceiling and a luxurious bath with a whirlpool tub and shower. Outside, a paver brick patio overlooks the private, tree-lined backyard. The finished basement adds 700 sq ft, including 2 rec rooms and a half bath. Great location 1/2 mile from Tyler Run elementary and just 1.5 miles from downtown Powell, shopping and restaurants.
Location
State OH
County Delaware
Community Liberty Lakes
Area 0.28
Direction from Sawmill Road (Olde Sawmill Rd), Turn right onto Wedgewood Pl, Turn left onto Delwood Dr, Continue onto Manchester Dr, Turn right onto Stoneham Dr. Home is on the right.
Rooms
Basement Full
Dining Room Yes
Interior
Interior Features Whirlpool/Tub, Dishwasher, Electric Dryer Hookup, Electric Range, Microwave, Refrigerator
Heating Forced Air
Cooling Central
Fireplaces Type One, Gas Log
Equipment Yes
Fireplace Yes
Exterior
Exterior Feature Hot Tub, Patio
Parking Features Attached Garage
Garage Spaces 2.0
Garage Description 2.0
Total Parking Spaces 2
Garage Yes
Building
Lot Description Wooded
Architectural Style 2 Story
Schools
High Schools Olentangy Lsd 2104 Del Co.
Others
Tax ID 319-433-11-012-000
Acceptable Financing VA, FHA, Conventional
Listing Terms VA, FHA, Conventional
Read Less Info
Want to know what your home might be worth? Contact us for a FREE valuation!

Our team is ready to help you sell your home for the highest possible price ASAP







