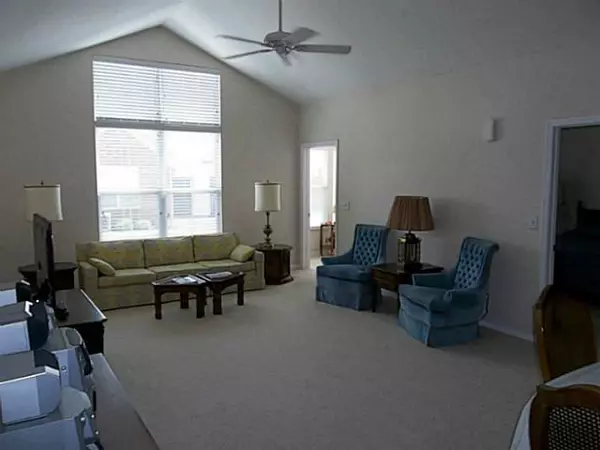$227,900
$229,750
0.8%For more information regarding the value of a property, please contact us for a free consultation.
3 Beds
2 Baths
1,470 SqFt
SOLD DATE : 02/21/2014
Key Details
Sold Price $227,900
Property Type Condo
Sub Type Condo Shared Wall
Listing Status Sold
Purchase Type For Sale
Square Footage 1,470 sqft
Price per Sqft $155
Subdivision Estates At Tremont Club
MLS Listing ID 213030636
Sold Date 02/21/14
Style 1 Story
Bedrooms 3
Full Baths 2
HOA Y/N Yes
Originating Board Columbus and Central Ohio Regional MLS
Year Built 2007
Annual Tax Amount $5,159
Property Sub-Type Condo Shared Wall
Property Description
Updated ranch end unit that has the enclosed sun room with it's own HVAC unit. Like new condition! Plenty of natural light in this home with vaulted ceilings. Owners suite has upgraded tiled shower. Main bath has tub with upgraded tile. Four upgraded Hunter ceiling fans. Maple cabinets with cherry stain in kitchen. Extra deep 10'' sink. Brareacci Custom tile back splash.Upgraded appliances . This unit has large bedrooms. Great full basement w/bath rough-in. 2 car garage.
Location
State OH
County Franklin
Community Estates At Tremont Club
Direction Davidson to Tremont Club to Prestige
Rooms
Other Rooms 1st Floor Primary Suite
Basement Egress Window(s), Full
Dining Room No
Interior
Interior Features Dishwasher, Electric Range, Microwave, Refrigerator, Security System
Heating Forced Air
Cooling Central
Equipment Yes
Laundry No Laundry Rooms
Exterior
Exterior Feature End Unit
Parking Features Attached Garage, Opener
Garage Yes
Building
Architectural Style 1 Story
Schools
High Schools Hilliard Csd 2510 Fra Co.
Others
Tax ID 050-010651
Read Less Info
Want to know what your home might be worth? Contact us for a FREE valuation!

Our team is ready to help you sell your home for the highest possible price ASAP






