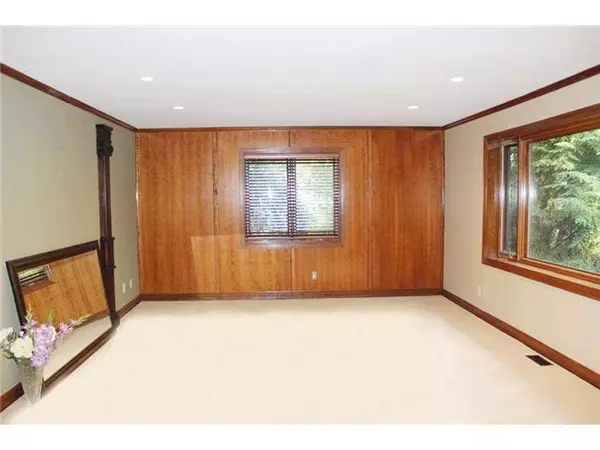$395,000
$400,000
1.3%For more information regarding the value of a property, please contact us for a free consultation.
5 Beds
3 Baths
3,296 SqFt
SOLD DATE : 09/19/2014
Key Details
Sold Price $395,000
Property Type Single Family Home
Sub Type Single Family Freestanding
Listing Status Sold
Purchase Type For Sale
Square Footage 3,296 sqft
Price per Sqft $119
Subdivision Shelbourne Kipling
MLS Listing ID 213023338
Sold Date 09/19/14
Style 2 Story
Bedrooms 5
Full Baths 3
Originating Board Columbus and Central Ohio Regional MLS
Year Built 1963
Annual Tax Amount $11,653
Lot Size 0.330 Acres
Lot Dimensions 0.33
Property Description
MUST SEE HOME, NEEDS A LITTLE TLC. MOTHER-IN-LAW SUITE ADDITION WITH TWO BEDROOMS AND COMPLETE KITCHEN IN ~10 FAMILY ROOM ADDITION ~ 10. NEW H2O TANK ~ 12 NEW DOWN SPOUTS ~ 13 NEW ELECTRICAL AND PLUMBING IN ~ 09. KITCHEN AND FOYER HAVE WATERFORD LIGHT FIXTURES. KITCHEN HAS GRANIT COUNTER TOPS AND SKYLIGHTS. TWO GAS FIREPLACES. FOUR CAR TANDEM GARAGE. SEE A2A REMARKS.
Location
State OH
County Franklin
Community Shelbourne Kipling
Area 0.33
Direction W on McCoy, Rt. on Cambourne Rd, Left on Sheringham Rd, Rt. on Braunton
Rooms
Dining Room Yes
Interior
Interior Features Whirlpool/Tub, Trash Compactor
Heating Forced Air
Cooling Central
Fireplaces Type Two, Gas Log
Equipment No
Fireplace Yes
Exterior
Exterior Feature Fenced Yard, Patio
Parking Features Attached Garage, Tandem
Garage Spaces 4.0
Garage Description 4.0
Total Parking Spaces 4
Garage Yes
Building
Architectural Style 2 Story
Schools
High Schools Upper Arlington Csd 2512 Fra Co.
Others
Tax ID 070-010359
Acceptable Financing Conventional
Listing Terms Conventional
Read Less Info
Want to know what your home might be worth? Contact us for a FREE valuation!

Our team is ready to help you sell your home for the highest possible price ASAP






