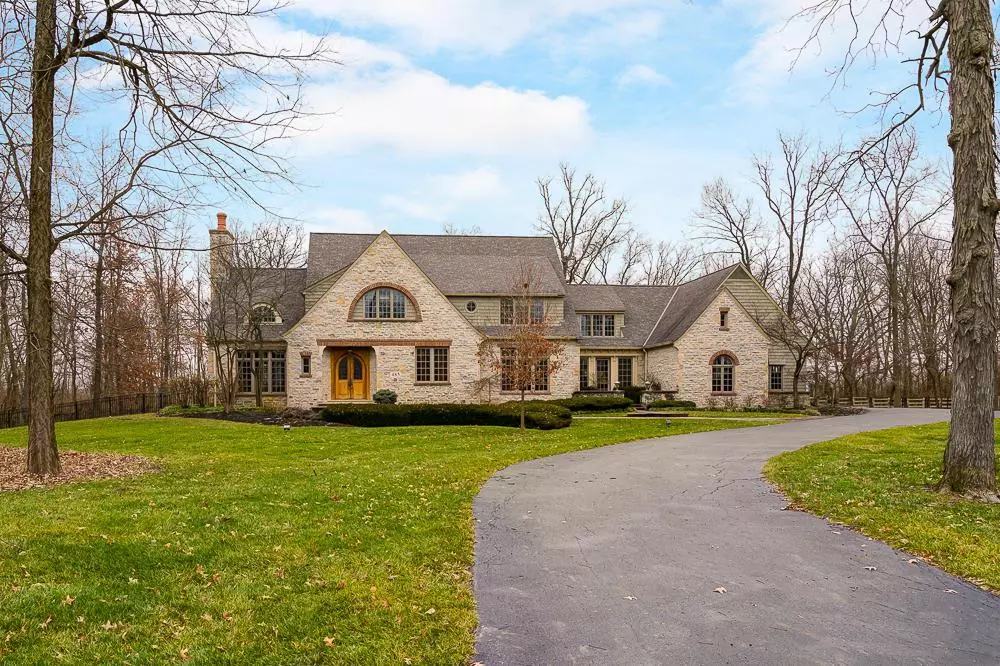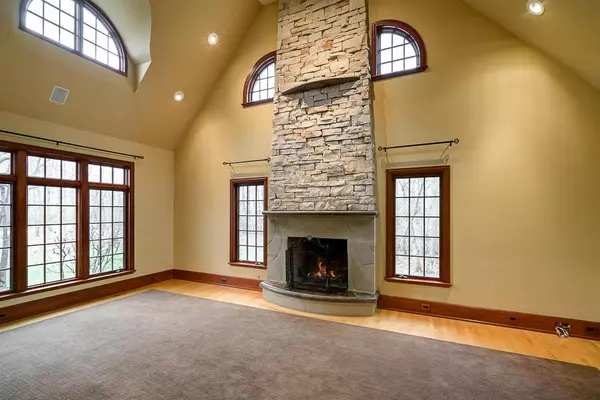$915,000
$949,500
3.6%For more information regarding the value of a property, please contact us for a free consultation.
4 Beds
4.5 Baths
6,212 SqFt
SOLD DATE : 05/31/2019
Key Details
Sold Price $915,000
Property Type Single Family Home
Sub Type Single Family Freestanding
Listing Status Sold
Purchase Type For Sale
Square Footage 6,212 sqft
Price per Sqft $147
Subdivision Hidden Creek At The Darby
MLS Listing ID 219000312
Sold Date 05/31/19
Style 2 Story
Bedrooms 4
Full Baths 4
HOA Y/N Yes
Originating Board Columbus and Central Ohio Regional MLS
Year Built 2002
Annual Tax Amount $9,096
Lot Size 2.520 Acres
Lot Dimensions 2.52
Property Sub-Type Single Family Freestanding
Property Description
Exquisite Stock and Stone custom designed home - incredible detailing throughout - classic stone and cedar shake with finished walk out on a beautiful 2.5 acre mature treed lot. Grand lofted great room with stone fireplace, a true cook's kitchen with professional 48'' cook top, subzero, double ovens, center island and granite counters with floor to ceiling windows in eat in area. Convenient first floor guest suite. Spacious master suite with double sided gas log fireplace into bath with heated floors and soaking tub. Finished walkout including bar area, media room, wine cellar, generator, whole house water filtration system. Nearby 230+ acres of nature preserve with hiking, equestrian trails, canoeing and stocked ponds - just 18 miles from downtown Columbus. See A2A remarks.
Location
State OH
County Madison
Community Hidden Creek At The Darby
Area 2.52
Direction From downtown, 70 West to South on NE Plain City-Georgesville Road, right on Hidden Creek Drive, right on Trillium Drive.
Rooms
Other Rooms Bonus Room, Den/Home Office - Non Bsmt, Dining Room, Eat Space/Kit, Living Room, Mother-In-Law Suite, Rec Rm/Bsmt
Basement Full, Walkout, Walkup
Dining Room Yes
Interior
Interior Features Dishwasher, Garden/Soak Tub, Gas Range, Refrigerator, Security System, Trash Compactor
Heating Forced Air
Cooling Central
Fireplaces Type Two, Gas Log, Log Woodburning
Equipment Yes
Fireplace Yes
Laundry 2nd Floor Laundry
Exterior
Exterior Feature Balcony, Fenced Yard, Irrigation System, Patio, Screen Porch, Waste Tr/Sys, Well
Parking Features Attached Garage, Opener
Garage Spaces 3.0
Garage Description 3.0
Total Parking Spaces 3
Garage Yes
Building
Lot Description Wooded
Architectural Style 2 Story
Schools
High Schools Jefferson Lsd 4901 Mad Co.
Others
Tax ID 08-00895.079
Read Less Info
Want to know what your home might be worth? Contact us for a FREE valuation!

Our team is ready to help you sell your home for the highest possible price ASAP






