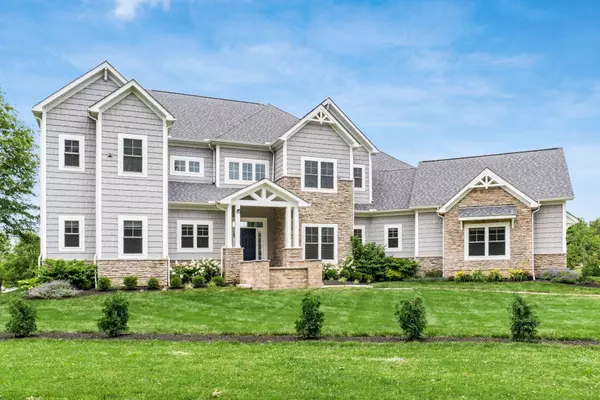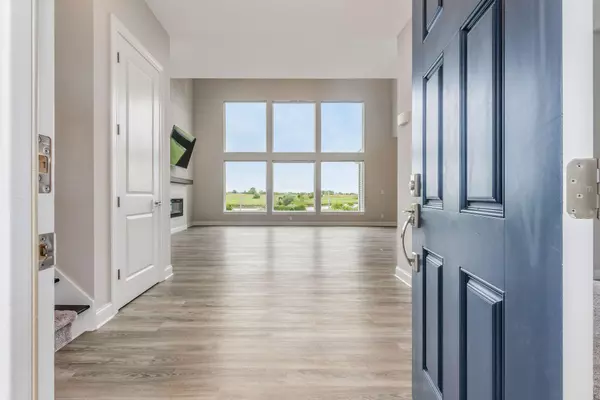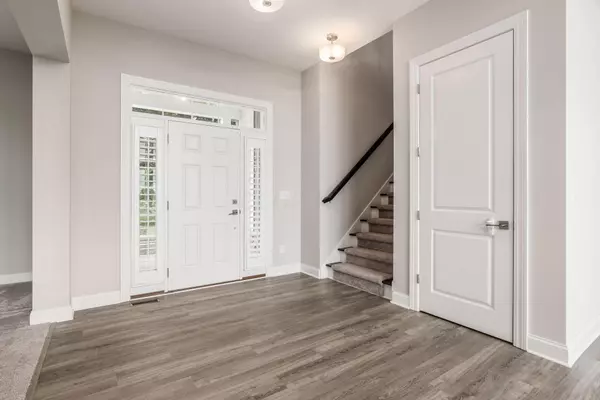$1,199,900
$1,299,900
7.7%For more information regarding the value of a property, please contact us for a free consultation.
6 Beds
5.5 Baths
4,818 SqFt
SOLD DATE : 10/17/2024
Key Details
Sold Price $1,199,900
Property Type Single Family Home
Sub Type Single Family Freestanding
Listing Status Sold
Purchase Type For Sale
Square Footage 4,818 sqft
Price per Sqft $249
Subdivision None. Adjacent And Accessed Through Ballantrae.
MLS Listing ID 224018326
Sold Date 10/17/24
Style 2 Story
Bedrooms 6
Full Baths 5
HOA Y/N No
Originating Board Columbus and Central Ohio Regional MLS
Year Built 2019
Annual Tax Amount $17,960
Lot Size 1.010 Acres
Lot Dimensions 1.01
Property Sub-Type Single Family Freestanding
Property Description
Price reduction on this luxurious, open-concept home w/ breathtaking water & golf course views! Your guests will be wowed by the 10 ft ceilings throughout the home, only surpassed by the soaring 20 ft ceiling of the spacious great room w/ mesmerizing wall-mount fireplace. Walls of windows are adorned w/ custom, remote-controlled window treatments. Smart home features incl smart wifi garage openers, smart irrigation system, & smart refrigerator. The gourmet kitchen boasts an ''epic-sized'' center island & quartz CTs. 1st floor guest suite could be used as an alternative to the 2nd floor owner's suite. Finished LL offers a rec room, 6th BR & full bath. Stone/masonry front entrance and rear patio! See documents for complete list of pre & post-construction improvements to the home & lot.
Location
State OH
County Franklin
Community None. Adjacent And Accessed Through Ballantrae.
Area 1.01
Direction From Eiterman Rd, go west on Ballantrae Place. Turn right on Glendavon Place, then bear right to continue on Glendavon Place. Do not enter the cul-de-sac. Instead, turn left to continue on Glendavon Place then right on Vintage Lane. Home is on the right. Your GPS may or may not be accurate and might in error direct you to enter the cul-de-sac.
Rooms
Other Rooms Den/Home Office - Non Bsmt, Dining Room, Eat Space/Kit, Great Room, Mother-In-Law Suite, Rec Rm/Bsmt
Basement Egress Window(s), Full
Dining Room Yes
Interior
Interior Features Dishwasher, Electric Dryer Hookup, Electric Range, Electric Water Heater, Garden/Soak Tub, Microwave, Refrigerator, Security System
Heating Electric
Cooling Central
Fireplaces Type One
Equipment Yes
Fireplace Yes
Laundry 2nd Floor Laundry
Exterior
Exterior Feature Irrigation System, Patio
Parking Features Attached Garage, Opener, Side Load
Garage Spaces 3.0
Garage Description 3.0
Total Parking Spaces 3
Garage Yes
Building
Lot Description Golf CRS Lot, Lake Front, Water View
Architectural Style 2 Story
Schools
High Schools Hilliard Csd 2510 Fra Co.
Others
Tax ID 274-001687
Read Less Info
Want to know what your home might be worth? Contact us for a FREE valuation!

Our team is ready to help you sell your home for the highest possible price ASAP






