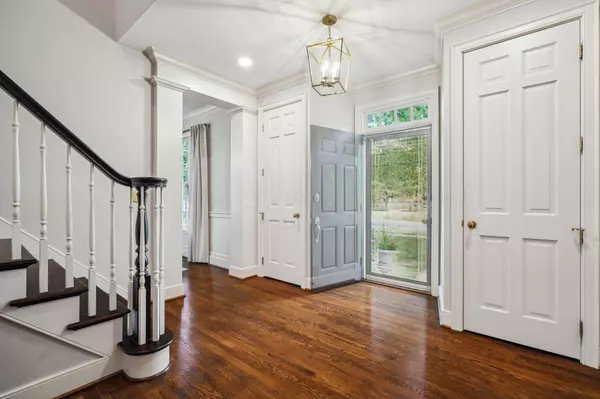$1,080,000
$1,075,000
0.5%For more information regarding the value of a property, please contact us for a free consultation.
5 Beds
3.5 Baths
3,424 SqFt
SOLD DATE : 10/11/2024
Key Details
Sold Price $1,080,000
Property Type Single Family Home
Sub Type Single Family Residence
Listing Status Sold
Purchase Type For Sale
Square Footage 3,424 sqft
Price per Sqft $315
Subdivision Planter'S Grove
MLS Listing ID 224029543
Sold Date 10/11/24
Bedrooms 5
Full Baths 3
HOA Fees $97/qua
HOA Y/N Yes
Year Built 1994
Annual Tax Amount $16,027
Lot Size 0.350 Acres
Lot Dimensions 0.35
Property Sub-Type Single Family Residence
Source Columbus and Central Ohio Regional MLS
Property Description
Nestled in a parklike setting, this beautifully appointed brick home offers 5 bedrooms, 3.5 baths, bonus room, and finished LL, and 4,500 sqft of warm, inviting living space. The first floor welcomes you w/an impressive entry, hw floors, private office, dining room, and sunlit family room. The kitchen features a brick backsplash, modern lighting,SS appliances, quartzite countertops, center island w/seating, and cozy eat-in area complete w/fireplace. Upstairs, the spacious owner's bedroom features a spa-like bath, walk-in closet, and three additional bedrooms and full bath. The LL highlights a media room, game room, bedroom, full bath, and ample storage. Step outside to the expansive patio, fire pit, and a serene, tree-lined backyard ideal for outdoor gatherings. 3-car garage. Stunning.
Location
State OH
County Franklin
Community Planter'S Grove
Area 0.35
Direction Johnstown Rd, to James River Rd, R on Lower Bremo Recess, Left on Bremo Recess
Rooms
Other Rooms Bonus Room, Den/Home Office - Non Bsmt, Dining Room, Eat Space/Kit, Family Rm/Non Bsmt, Rec Rm/Bsmt
Basement Crawl Space, Egress Window(s), Partial
Dining Room Yes
Interior
Interior Features Central Vacuum, Whirlpool/Tub, Dishwasher, Electric Dryer Hookup, Gas Range, Gas Water Heater, Humidifier, Microwave, Refrigerator, Security System
Heating Forced Air
Cooling Central Air
Fireplaces Type Gas Log
Equipment Yes
Fireplace Yes
Laundry 1st Floor Laundry
Exterior
Parking Features Attached Garage, Side Load
Garage Spaces 3.0
Garage Description 3.0
Total Parking Spaces 3
Garage Yes
Building
Lot Description Wooded
Level or Stories Two
Schools
High Schools New Albany Plain Lsd 2508 Fra Co.
School District New Albany Plain Lsd 2508 Fra Co.
Others
Tax ID 222-001124
Acceptable Financing Conventional
Listing Terms Conventional
Read Less Info
Want to know what your home might be worth? Contact us for a FREE valuation!

Our team is ready to help you sell your home for the highest possible price ASAP
GET MORE INFORMATION







