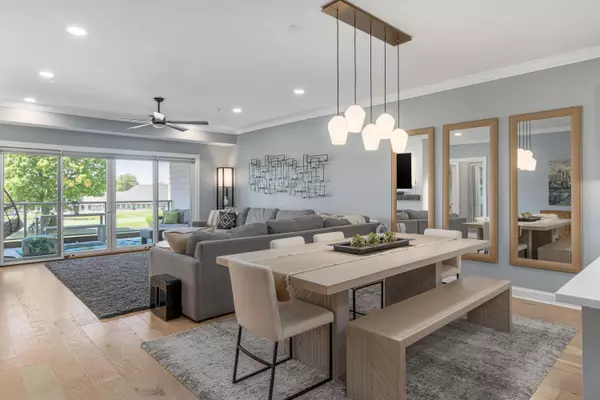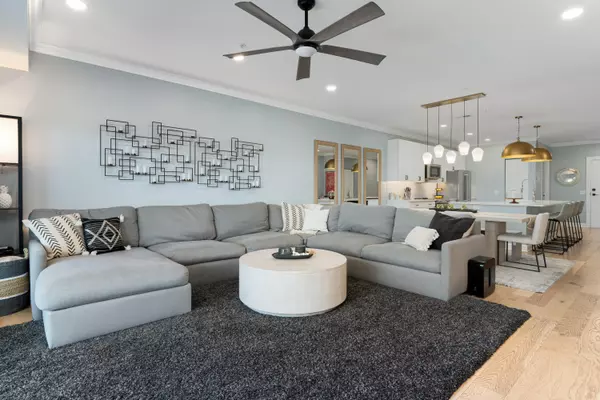$409,000
$429,900
4.9%For more information regarding the value of a property, please contact us for a free consultation.
2 Beds
2 Baths
1,814 SqFt
SOLD DATE : 09/25/2024
Key Details
Sold Price $409,000
Property Type Condo
Sub Type Condo Shared Wall
Listing Status Sold
Purchase Type For Sale
Square Footage 1,814 sqft
Price per Sqft $225
Subdivision Highpointe Lakes At Little Turtle
MLS Listing ID 224022785
Sold Date 09/25/24
Style 1 Story
Bedrooms 2
Full Baths 2
HOA Fees $264
HOA Y/N Yes
Originating Board Columbus and Central Ohio Regional MLS
Year Built 2020
Annual Tax Amount $5,770
Lot Size 2,613 Sqft
Lot Dimensions 0.06
Property Description
Be impressed as you walk through this beautifully decorated Highpointe Lakes Condo offering two spacious bedrooms and 2 full baths. Nicely appointed with high-end finishes to include, quartz countertops, Kitchen Aid SS appliances, upgraded lighting and cozy fireplace. Open floor plan boasting 9-foot ceilings and hardwood floors throughout. Large sliding glass doors lead to covered balcony and offers great outdoor space to entertain with impressive views of Little Turtle Golf Course and Club House. Electronic window blinds. No more scraping ice/snow off of your windshield as this unit INCLUDES TWO- INDOOR GARAGE SPACES which is why this home is better than new. The builder may offer additional garage spaces for $45,000 when building new but they are very limited. Secured building
Location
State OH
County Franklin
Community Highpointe Lakes At Little Turtle
Area 0.06
Direction North on Little Turtle Way, right on Fire Cracker Lane merge left around first building which turns into Highpoint Lakes Drive. Drive past mailboxes (on the left) second condo building on the right will be 5317.
Rooms
Dining Room Yes
Interior
Interior Features Dishwasher, Electric Dryer Hookup, Electric Range, Electric Water Heater, Elevator, Microwave, Refrigerator, Security System
Heating Electric, Forced Air, Heat Pump
Cooling Central
Fireplaces Type One
Equipment No
Fireplace Yes
Exterior
Exterior Feature Balcony
Garage Spaces 2.0
Garage Description 2.0
Total Parking Spaces 2
Building
Architectural Style 1 Story
Schools
High Schools Westerville Csd 2514 Fra Co.
Others
Tax ID 600-300309
Acceptable Financing VA, FHA, Conventional
Listing Terms VA, FHA, Conventional
Read Less Info
Want to know what your home might be worth? Contact us for a FREE valuation!

Our team is ready to help you sell your home for the highest possible price ASAP







