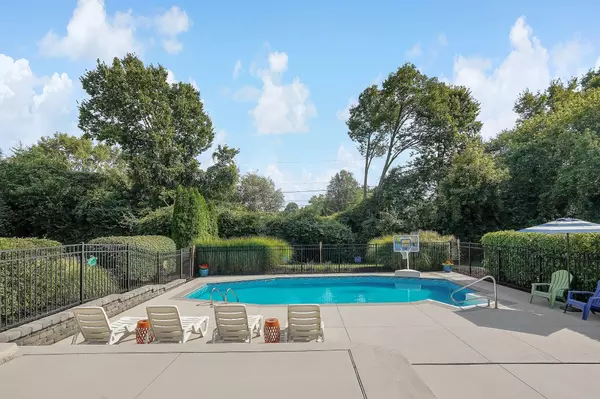$1,250,000
$1,199,000
4.3%For more information regarding the value of a property, please contact us for a free consultation.
4 Beds
4 Baths
4,250 SqFt
SOLD DATE : 09/09/2024
Key Details
Sold Price $1,250,000
Property Type Single Family Home
Sub Type Single Family Freestanding
Listing Status Sold
Purchase Type For Sale
Square Footage 4,250 sqft
Price per Sqft $294
Subdivision Wedgewood Park Estates
MLS Listing ID 224027009
Sold Date 09/09/24
Style Split - 5 Level\+
Bedrooms 4
Full Baths 3
HOA Fees $62
HOA Y/N Yes
Originating Board Columbus and Central Ohio Regional MLS
Year Built 2007
Annual Tax Amount $21,297
Lot Size 0.750 Acres
Lot Dimensions 0.75
Property Description
Experience the ultimate in luxury in this spectacular Wedgewood Park Estates home! This impressive 5-level split design features 4 large BR's, 3 full BA, & 2 half BA. You're Greeted to a 2-story Entry & Great Rm, a gas FP & a wall of windows overlooking a private backyard. The gourmet kitchen has granite counters, an abundance of cabinets, 6-burner KitchenAid stove w/ pot filler, & New SS appliances, The Owner's suite offers a completely remodeled bath & a walk-in closet w/ built-ins. A walkout Lower Level w/ Wet bar. Step outside to relax on the covered porch, enjoy entertaining on the new concrete patio, or take a dip in the inground pool. Recent updates include, new furnace & AC (2024), new roof, new pool liner, Pool cover & Pump, new patio, new water heater, new KitchenAid appliances
Location
State OH
County Delaware
Community Wedgewood Park Estates
Area 0.75
Direction GPS Friendly
Rooms
Basement Full
Dining Room Yes
Interior
Interior Features Dishwasher, Electric Dryer Hookup, Gas Range, Gas Water Heater, Microwave, Refrigerator, Security System
Heating Forced Air
Cooling Central
Fireplaces Type One, Direct Vent, Gas Log
Equipment Yes
Fireplace Yes
Exterior
Exterior Feature Fenced Yard, Irrigation System, Patio, Screen Porch
Parking Features Attached Garage, Opener, Side Load
Garage Spaces 3.0
Garage Description 3.0
Pool Inground Pool
Total Parking Spaces 3
Garage Yes
Building
Architectural Style Split - 5 Level\+
Schools
High Schools Olentangy Lsd 2104 Del Co.
Others
Tax ID 319-325-02-001-000
Acceptable Financing Conventional
Listing Terms Conventional
Read Less Info
Want to know what your home might be worth? Contact us for a FREE valuation!

Our team is ready to help you sell your home for the highest possible price ASAP







