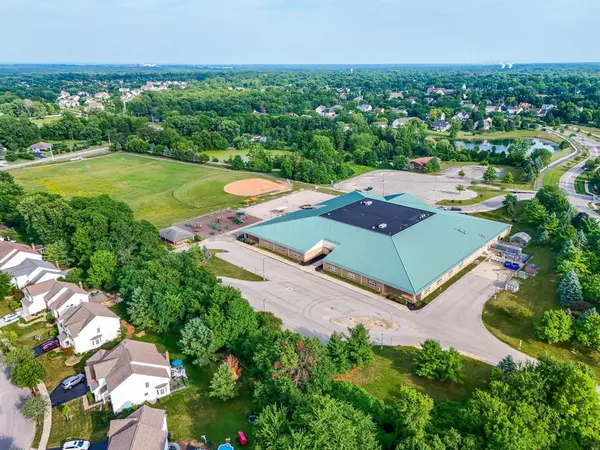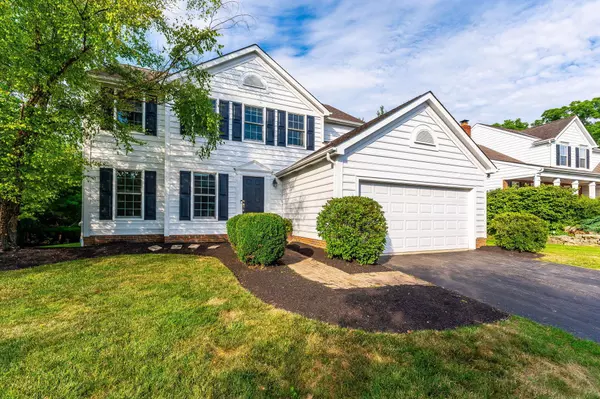$505,000
$524,900
3.8%For more information regarding the value of a property, please contact us for a free consultation.
4 Beds
2.5 Baths
1,956 SqFt
SOLD DATE : 08/09/2024
Key Details
Sold Price $505,000
Property Type Single Family Home
Sub Type Single Family Freestanding
Listing Status Sold
Purchase Type For Sale
Square Footage 1,956 sqft
Price per Sqft $258
Subdivision Lakes Of Powell
MLS Listing ID 224023401
Sold Date 08/09/24
Style 2 Story
Bedrooms 4
Full Baths 2
HOA Fees $15
HOA Y/N Yes
Originating Board Columbus and Central Ohio Regional MLS
Year Built 2002
Annual Tax Amount $7,872
Lot Size 10,018 Sqft
Lot Dimensions 0.23
Property Sub-Type Single Family Freestanding
Property Description
Welcome home to 504 Bantry St. This beautiful home in the Lakes of Powell nestled into a ravine setting, within walking distance to Tyler Run elementary school and minutes from the library. Exterior Paint '21, Interior Paint '20, hardwood floors, carpeting & all ductwork '20. Updated eat-in kitchen with island offering bar seating, boasts corian counters & updated ss appliances. Enjoy great room w/ gas log fireplace open to the eat-in kitchen & an elegant dining room creating a perfect floorplan to entertain year-round. Extend living outside to the new deck and paver patio and watch the wildlife scamper through the wooded ravine on a quiet summer evening. Added interior recessed lighting '22, Garage door motor '22, Deck boards '24, New furnace '19, HWT & Anderson Windows '17.
Location
State OH
County Delaware
Community Lakes Of Powell
Area 0.23
Rooms
Other Rooms Dining Room, Eat Space/Kit, Great Room
Basement Full
Dining Room Yes
Interior
Interior Features Dishwasher, Electric Dryer Hookup, Electric Range, Gas Water Heater, Microwave, Refrigerator
Heating Forced Air
Cooling Central
Fireplaces Type One, Gas Log
Equipment Yes
Fireplace Yes
Laundry 1st Floor Laundry
Exterior
Exterior Feature Deck
Parking Features Detached Garage, 2 Off Street
Garage Spaces 2.0
Garage Description 2.0
Total Parking Spaces 2
Garage Yes
Building
Lot Description Ravine Lot, Sloped Lot, Stream On Lot, Wooded
Architectural Style 2 Story
Schools
High Schools Olentangy Lsd 2104 Del Co.
Others
Tax ID 319-434-04-005-000
Acceptable Financing VA, FHA, Conventional
Listing Terms VA, FHA, Conventional
Read Less Info
Want to know what your home might be worth? Contact us for a FREE valuation!

Our team is ready to help you sell your home for the highest possible price ASAP






