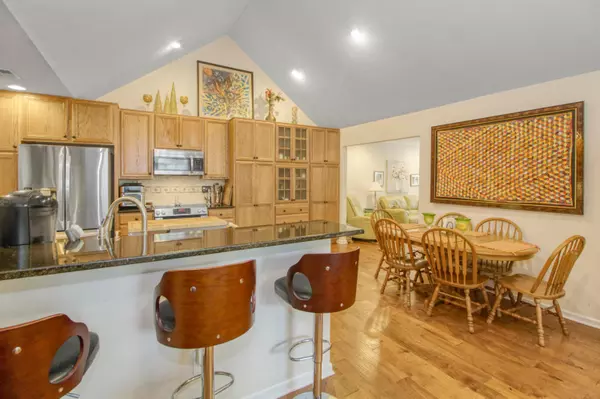$372,500
$374,900
0.6%For more information regarding the value of a property, please contact us for a free consultation.
2 Beds
2 Baths
1,634 SqFt
SOLD DATE : 08/03/2024
Key Details
Sold Price $372,500
Property Type Condo
Sub Type Condo Shared Wall
Listing Status Sold
Purchase Type For Sale
Square Footage 1,634 sqft
Price per Sqft $227
Subdivision Ashleigh Village Condominium
MLS Listing ID 224017691
Sold Date 08/03/24
Style 1 Story
Bedrooms 2
Full Baths 2
HOA Fees $295
HOA Y/N Yes
Originating Board Columbus and Central Ohio Regional MLS
Year Built 2015
Annual Tax Amount $6,080
Lot Size 2,178 Sqft
Lot Dimensions 0.05
Property Sub-Type Condo Shared Wall
Property Description
Stunning! Welcome to Ashleigh Village! Sun-filled rooms, gleaming hardwood flooring, and soaring ceilings! Situated on a premium lot at the end of a dead-end backing up to a wooded area with scenic views all year round! Chefs dream kitchen fully remodeled with walls of shaker cabinetry featuring pull outs and tons of storage space complete with stainless steel appliances, granite counters, and eat-in breakfast bar! Turn-key and move-in-ready! Cuddle around the fireplace or enjoy your morning coffee in the 4-season room overlooking the private backyard! 2 beds + den that can flex into 3rd bedroom and updated 2 full bathrooms! With clean lines, well-appointed finishes & fantastic location your options for entertainment, food & shopping are endless, while keeping the peace & quiet at home!
Location
State OH
County Franklin
Community Ashleigh Village Condominium
Area 0.05
Rooms
Other Rooms 1st Floor Primary Suite, Den/Home Office - Non Bsmt, Dining Room, Eat Space/Kit, 4-season Room - Heated, Great Room, Living Room
Dining Room Yes
Interior
Interior Features Dishwasher, Electric Range, Microwave, Refrigerator, Security System
Heating Forced Air
Cooling Central
Fireplaces Type One, Direct Vent, Gas Log
Equipment No
Fireplace Yes
Laundry 1st Floor Laundry
Exterior
Exterior Feature End Unit, Irrigation System, Patio
Parking Features Attached Garage, Opener, Side Load
Garage Spaces 2.0
Garage Description 2.0
Total Parking Spaces 2
Garage Yes
Building
Lot Description Wooded
Architectural Style 1 Story
Schools
High Schools Hilliard Csd 2510 Fra Co.
Others
Tax ID 050-011320
Acceptable Financing FHA, Conventional
Listing Terms FHA, Conventional
Read Less Info
Want to know what your home might be worth? Contact us for a FREE valuation!

Our team is ready to help you sell your home for the highest possible price ASAP






