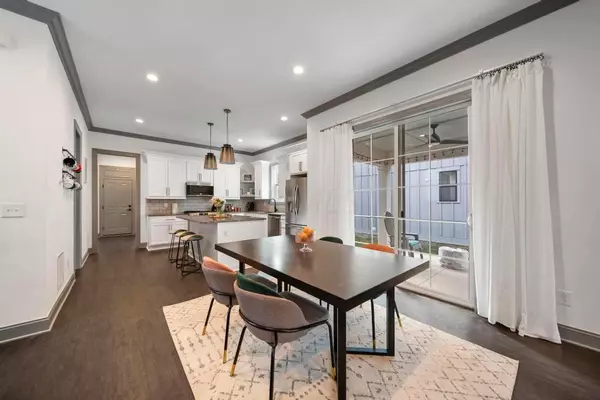$572,000
$584,900
2.2%For more information regarding the value of a property, please contact us for a free consultation.
3 Beds
2.5 Baths
1,906 SqFt
SOLD DATE : 08/05/2024
Key Details
Sold Price $572,000
Property Type Single Family Home
Sub Type Single Family Freestanding
Listing Status Sold
Purchase Type For Sale
Square Footage 1,906 sqft
Price per Sqft $300
Subdivision Evans Farm
MLS Listing ID 224006437
Sold Date 08/05/24
Style 2 Story
Bedrooms 3
Full Baths 2
HOA Fees $41
HOA Y/N Yes
Originating Board Columbus and Central Ohio Regional MLS
Year Built 2020
Annual Tax Amount $11,370
Lot Size 5,662 Sqft
Lot Dimensions 0.13
Property Description
PRICE IMPROVEMENT! Welcome to this 3Pillar ''Auburn'' model in the popular lifestyle community of Evans Farm! This beauty welcomes you with soaring ceilings along with an open-concept first floor. Your living room opens to informal dining with a side covered porch. Gorgeous kitchen featuring large, white shaker cabinets, granite countertops and high-end stainless steel appliances including gas range. Large island with seating and huge walk-in pantry off kitchen. Private office, amazing ''drop zone''/mudroom area and half bath complete your first floor. 2nd floor features a luxurious primary suite with large bath, two closets and an amazing covered balcony! Two more bedrooms, 2nd full bath and laundry upstairs. Huge basement with bath rough-in is ready to be finished for more living space.
Location
State OH
County Delaware
Community Evans Farm
Area 0.13
Direction Evans Farm located off Lewis Center Road, Please use GPS.
Rooms
Basement Egress Window(s), Full
Dining Room Yes
Interior
Interior Features Dishwasher, Electric Dryer Hookup, Gas Range, Gas Water Heater, Microwave, Refrigerator
Heating Forced Air
Cooling Central
Equipment Yes
Exterior
Exterior Feature Balcony, Patio
Parking Features Attached Garage, Opener
Garage Spaces 2.0
Garage Description 2.0
Total Parking Spaces 2
Garage Yes
Building
Architectural Style 2 Story
Schools
High Schools Olentangy Lsd 2104 Del Co.
Others
Tax ID 318-210-28-034-000
Acceptable Financing VA, FHA, Conventional
Listing Terms VA, FHA, Conventional
Read Less Info
Want to know what your home might be worth? Contact us for a FREE valuation!

Our team is ready to help you sell your home for the highest possible price ASAP







