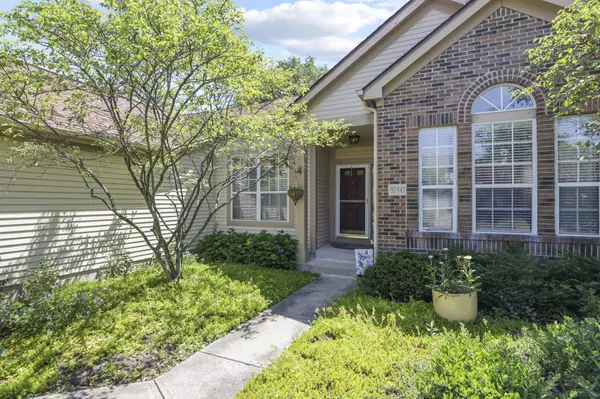$470,000
$450,000
4.4%For more information regarding the value of a property, please contact us for a free consultation.
4 Beds
3 Baths
1,752 SqFt
SOLD DATE : 07/30/2024
Key Details
Sold Price $470,000
Property Type Single Family Home
Sub Type Single Family Freestanding
Listing Status Sold
Purchase Type For Sale
Square Footage 1,752 sqft
Price per Sqft $268
Subdivision Summit View Woods
MLS Listing ID 224022252
Sold Date 07/30/24
Style 1 Story
Bedrooms 4
Full Baths 3
HOA Y/N No
Originating Board Columbus and Central Ohio Regional MLS
Year Built 1991
Annual Tax Amount $6,380
Lot Size 8,712 Sqft
Lot Dimensions 0.2
Property Sub-Type Single Family Freestanding
Property Description
Welcome to 8760 Renfrew St in Summit View Woods! Columbus taxes, Dublin schools, Powell address! This meticulously maintained ranch home offers the perfect blend of comfort and style. With 4 spacious bedrooms and 3 full baths, there is ample space for your family and guests. The open floor plan is perfect for modern living, allowing for seamless flow between the living, dining, and kitchen areas. The finished lower level, complete with egress windows, adds valuable living space and offers a versatile area for recreation or additional bedrooms. Step outside to a beautiful backyard oasis, complete with mature trees, a deck, and a firepit—ideal for entertaining or relaxing in a private, serene setting. Don't miss the opportunity to own this exceptional property. Schedule your showing today!
Location
State OH
County Franklin
Community Summit View Woods
Area 0.2
Direction use GPS
Rooms
Other Rooms 1st Floor Primary Suite, Den/Home Office - Non Bsmt, Dining Room, Eat Space/Kit, Family Rm/Non Bsmt, Living Room, Rec Rm/Bsmt
Basement Crawl, Egress Window(s), Partial
Dining Room Yes
Interior
Interior Features Dishwasher, Gas Range, Gas Water Heater, Microwave, Refrigerator
Cooling Central
Equipment Yes
Laundry 1st Floor Laundry
Exterior
Exterior Feature Deck
Parking Features Attached Garage, Opener, 2 Off Street, On Street
Garage Spaces 2.0
Garage Description 2.0
Total Parking Spaces 2
Garage Yes
Building
Architectural Style 1 Story
Schools
High Schools Dublin Csd 2513 Fra Co.
Others
Tax ID 590-219046
Acceptable Financing Other, VA, FHA, Conventional
Listing Terms Other, VA, FHA, Conventional
Read Less Info
Want to know what your home might be worth? Contact us for a FREE valuation!

Our team is ready to help you sell your home for the highest possible price ASAP






