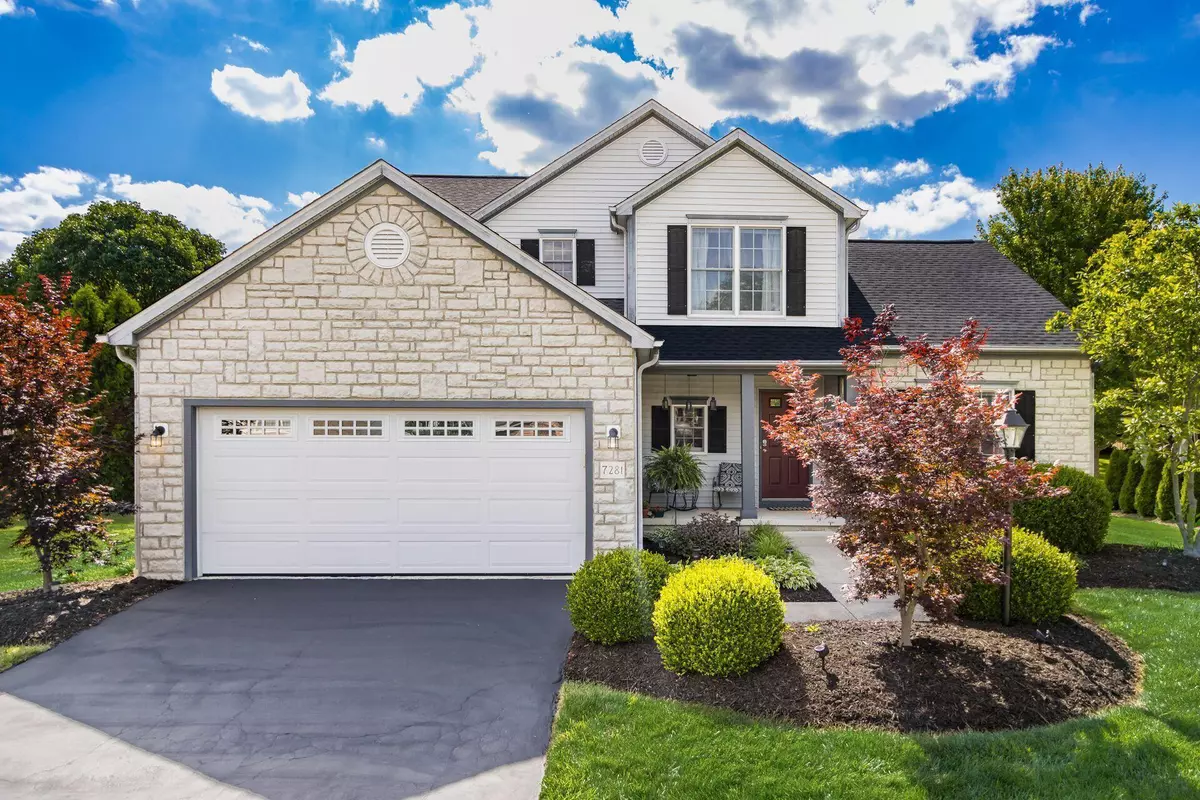$490,000
$469,900
4.3%For more information regarding the value of a property, please contact us for a free consultation.
3 Beds
2.5 Baths
1,978 SqFt
SOLD DATE : 07/16/2024
Key Details
Sold Price $490,000
Property Type Single Family Home
Sub Type Single Family Freestanding
Listing Status Sold
Purchase Type For Sale
Square Footage 1,978 sqft
Price per Sqft $247
Subdivision Sherbrook
MLS Listing ID 224019579
Sold Date 07/16/24
Style 2 Story
Bedrooms 3
Full Baths 2
HOA Fees $12
HOA Y/N Yes
Originating Board Columbus and Central Ohio Regional MLS
Year Built 2002
Annual Tax Amount $6,300
Lot Size 10,018 Sqft
Lot Dimensions 0.23
Property Sub-Type Single Family Freestanding
Property Description
Outstanding and meticulously maintained! This charming Sherbrook beauty features a cozy front porch and a gorgeous first floor primary suite with a beautifully updated spa-like bath plus numerous updates including a brand new roof as recent as June 6th! The open main level design encompasses a two story great room with fireplace, spacious kitchen and large breakfast bar, bayed dinette, study/flex room, powder room and laundry. The upper level contains two bedrooms, bath and a large loft providing additional flex space and an impressive view of the gorgeous great room. The finished lower level recreation room brings the square footage to 2,248 square feet. The deck overlooks a manicured lawn and fire pit area. The location is central to schools, parks, bike trails, shopping and dining.
Location
State OH
County Delaware
Community Sherbrook
Area 0.23
Direction Tussic St to Hawksbeard Dr, L on Nightshade Dr
Rooms
Other Rooms 1st Floor Primary Suite, Den/Home Office - Non Bsmt, Eat Space/Kit, Great Room, Loft, Rec Rm/Bsmt
Basement Partial
Dining Room No
Interior
Interior Features Dishwasher, Electric Dryer Hookup, Gas Range, Humidifier, Microwave, On-Demand Water Heater, Refrigerator
Heating Forced Air
Cooling Central
Fireplaces Type One, Gas Log, Log Woodburning
Equipment Yes
Fireplace Yes
Laundry 1st Floor Laundry
Exterior
Exterior Feature Deck
Parking Features Attached Garage, Opener
Garage Spaces 2.0
Garage Description 2.0
Total Parking Spaces 2
Garage Yes
Building
Architectural Style 2 Story
Schools
High Schools Westerville Csd 2514 Fra Co.
Others
Tax ID 317-311-12-016-000
Acceptable Financing VA, FHA, Conventional
Listing Terms VA, FHA, Conventional
Read Less Info
Want to know what your home might be worth? Contact us for a FREE valuation!

Our team is ready to help you sell your home for the highest possible price ASAP






