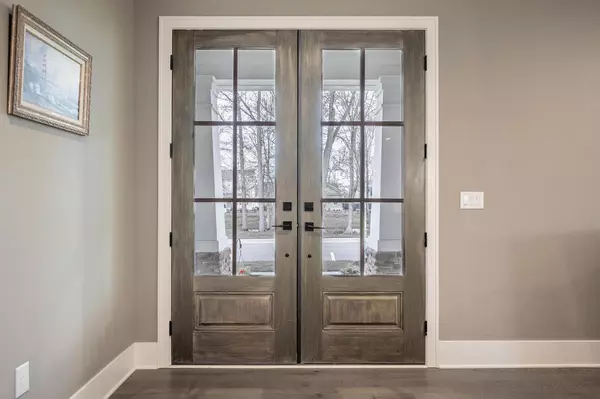$1,100,000
$1,125,000
2.2%For more information regarding the value of a property, please contact us for a free consultation.
7 Beds
5 Baths
3,800 SqFt
SOLD DATE : 07/11/2024
Key Details
Sold Price $1,100,000
Property Type Single Family Home
Sub Type Single Family Freestanding
Listing Status Sold
Purchase Type For Sale
Square Footage 3,800 sqft
Price per Sqft $289
Subdivision Evans Farm
MLS Listing ID 224012824
Sold Date 07/11/24
Style 2 Story
Bedrooms 7
Full Baths 5
HOA Fees $66
HOA Y/N Yes
Originating Board Columbus and Central Ohio Regional MLS
Year Built 2021
Annual Tax Amount $19,293
Lot Size 10,454 Sqft
Lot Dimensions 0.24
Property Description
Exceptional 7 Bedroom home in Evans Farm overlooking central park green space. Open Concept. Oversized Great Room features hardwood flooring, built ins & fireplace. Gourmet Kitchen w/quartz counters, 42-inch cabinets, large island, double ovens, stainless appliances, Wolf range & messy kitchen/pantry. Lovely Dining Space surrounded by windows. 1st Floor Den/Bedroom w/full bath. Finished Bedroom/Bonus Room w/walk in closet. Three Bedrooms up all w/ensuite bath & smart mirrors. Luxurious Primary Suite w/fireplace, spa shower, double sinks, large walk-in closet, access to balcony & 2nd fl laundry. Finished lower-level w/over 1800 sq ft, Kitchenette, 2 Bedrooms w/egress & full bath. Rare rear yard, patio, hot tub, detached 3rd car & EV outlets. $7500 credit to Buyer at closing.
Location
State OH
County Delaware
Community Evans Farm
Area 0.24
Direction Old State Road, West onto Lewis Center Road, North onto Evans Farm Drive, home on Right.
Rooms
Basement Egress Window(s), Full
Dining Room Yes
Interior
Interior Features Dishwasher, Gas Range, Microwave, Refrigerator
Heating Forced Air
Cooling Central
Fireplaces Type Two, Direct Vent
Equipment Yes
Fireplace Yes
Exterior
Exterior Feature Hot Tub, Patio
Parking Features Attached Garage, Detached Garage, Opener
Garage Spaces 3.0
Garage Description 3.0
Total Parking Spaces 3
Garage Yes
Building
Architectural Style 2 Story
Schools
High Schools Olentangy Lsd 2104 Del Co.
Others
Tax ID 318-210-38-003-000
Acceptable Financing Other, Conventional
Listing Terms Other, Conventional
Read Less Info
Want to know what your home might be worth? Contact us for a FREE valuation!

Our team is ready to help you sell your home for the highest possible price ASAP







