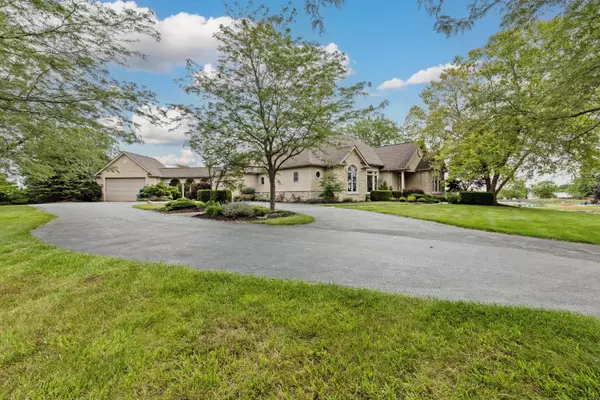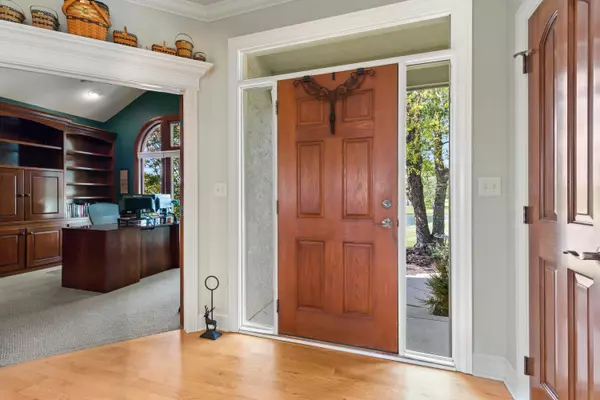$830,000
$824,900
0.6%For more information regarding the value of a property, please contact us for a free consultation.
3 Beds
3.5 Baths
3,082 SqFt
SOLD DATE : 07/10/2024
Key Details
Sold Price $830,000
Property Type Single Family Home
Sub Type Single Family Freestanding
Listing Status Sold
Purchase Type For Sale
Square Footage 3,082 sqft
Price per Sqft $269
Subdivision Lynnbrook
MLS Listing ID 224019313
Sold Date 07/10/24
Style 1 Story
Bedrooms 3
Full Baths 3
HOA Y/N No
Originating Board Columbus and Central Ohio Regional MLS
Year Built 2002
Annual Tax Amount $9,588
Lot Size 5.220 Acres
Lot Dimensions 5.22
Property Sub-Type Single Family Freestanding
Property Description
STUNNING & EXTENSIVELY UPGRADED RAMBLING RANCH HOME W/~4,600 SF ON 2 LUXURIOUS LEVELS! 5.2 ACRES W/ WOODS, ~1/4 ACRE STOCKED POND & PANORAMIC WATER VIEWS FROM ALMOST EVERY ROOM! AN EXPANSIVE FOYER OPENS TO A 20 X 20 SUNKEN GREAT RM. 4 SEASON ROOM. EXEC OFFICE W/BUILT-INS CONNECTS TO A FULL BATH (POSS. 4TH BR). FULLY APPLIANCED ISLAND KITCHEN HAS WRAP AROUND CABINETS & GRANITE COUNTERS. PRIMARY STE HAS A TRAY CEILING, WIC & PRIVATE BATH W/GARDEN TUB. FULL, FINISHED WALK-OUT LL HAS WET BAR/KITCHENETTE, THEATRE, BILLIARDS/GAME RM, EXERCISE/YOGA RM & HUGE UNFINISHED AREA READY FOR FUTURE FINISHING W/BATH & KITCHEN R/I (PERFECT TEEN/IN-LAW SUITE). COLONNADE W/ROMAN ARCHES CONNECTS THE MAIN HOME TO THE 2ND GARAGE. NEW ROOF(14), GENERATOR, 600 AMP SERVICE & MORE! TOO MUCH TO DESCRIBE.
Location
State OH
County Franklin
Community Lynnbrook
Area 5.22
Direction From I-71, head East on OH-665/London Groveport Rd. Turn right onto OH-104/Jackson Pike then right onto Hiner Rd/County Hwy-268. Keep straight onto Lynnbrook Ct. Home is on the right.
Rooms
Other Rooms 1st Floor Primary Suite, Den/Home Office - Non Bsmt, Dining Room, Eat Space/Kit, 4-season Room - Heated, Great Room, Rec Rm/Bsmt
Basement Egress Window(s), Full, Walkout
Dining Room Yes
Interior
Interior Features Central Vac, Dishwasher, Garden/Soak Tub, Gas Dryer Hookup, Gas Range, Refrigerator, Security System, Trash Compactor, Water Filtration System
Heating Forced Air, Heat Pump, Propane
Cooling Central
Fireplaces Type One, Log Woodburning
Equipment Yes
Fireplace Yes
Laundry 1st Floor Laundry
Exterior
Exterior Feature Additional Building, Patio, Waste Tr/Sys, Well
Parking Features Attached Garage, Detached Garage, Opener, Side Load
Garage Spaces 4.0
Garage Description 4.0
Total Parking Spaces 4
Garage Yes
Building
Lot Description Pond, Wooded
Architectural Style 1 Story
Schools
High Schools South Western Csd 2511 Fra Co.
Others
Tax ID 160-002982
Acceptable Financing Conventional
Listing Terms Conventional
Read Less Info
Want to know what your home might be worth? Contact us for a FREE valuation!

Our team is ready to help you sell your home for the highest possible price ASAP






