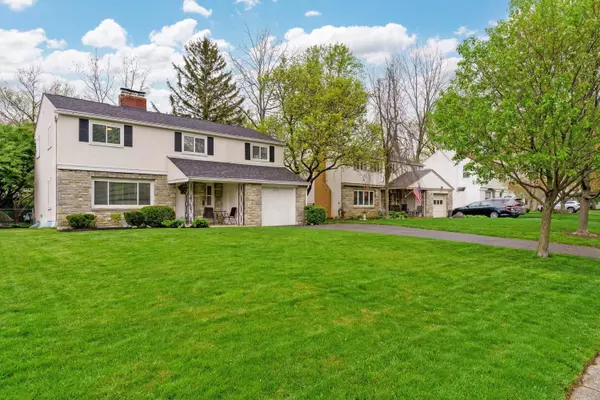$600,000
$629,900
4.7%For more information regarding the value of a property, please contact us for a free consultation.
4 Beds
2.5 Baths
1,738 SqFt
SOLD DATE : 06/14/2024
Key Details
Sold Price $600,000
Property Type Single Family Home
Sub Type Single Family Freestanding
Listing Status Sold
Purchase Type For Sale
Square Footage 1,738 sqft
Price per Sqft $345
Subdivision Brandon Heights
MLS Listing ID 224012115
Sold Date 06/14/24
Style 2 Story
Bedrooms 4
Full Baths 2
HOA Y/N No
Originating Board Columbus and Central Ohio Regional MLS
Year Built 1947
Annual Tax Amount $10,712
Lot Size 7,405 Sqft
Lot Dimensions 0.17
Property Description
Welcome to 2651 Brandon Road, a meticulously cared for home in the Brandon Heights neighborhood, just North of Lane Ave. This beautiful space has been updated with thoughtful design elements that adorn the highly functional layout. The entry greets you with hardwood floors, fireplace, and tons of natural light. The eat-in kitchen opens to the adjoining family room, and boasts brilliant white cabinetry, granite countertops, and SS appliances. The tranquil primary suite is spacious and complete with ensuite bath/walk-in closet. The upstairs provides an additional 3 bedrooms and Hall Bath. The finished lower level makes for a cozy retreat, and the outdoor living is abundant with a paver patio and generous yard. A GREAT location on a quiet street, near all the Lane Ave shops and destinations.
Location
State OH
County Franklin
Community Brandon Heights
Area 0.17
Direction From 315 Turn West on Lane Ave. From Lane Ave. Turn North on Brandon Road.
Rooms
Basement Crawl, Full
Dining Room Yes
Interior
Interior Features Whirlpool/Tub, Dishwasher, Electric Dryer Hookup, Electric Range, Gas Water Heater, Microwave, Refrigerator, Security System
Heating Forced Air
Cooling Central
Fireplaces Type Two, Log Woodburning
Equipment Yes
Fireplace Yes
Exterior
Exterior Feature Fenced Yard, Patio
Parking Features Attached Garage, 2 Off Street, On Street
Garage Spaces 1.0
Garage Description 1.0
Total Parking Spaces 1
Garage Yes
Building
Architectural Style 2 Story
Schools
High Schools Upper Arlington Csd 2512 Fra Co.
Others
Tax ID 070-002694
Acceptable Financing VA, FHA, Conventional
Listing Terms VA, FHA, Conventional
Read Less Info
Want to know what your home might be worth? Contact us for a FREE valuation!

Our team is ready to help you sell your home for the highest possible price ASAP






