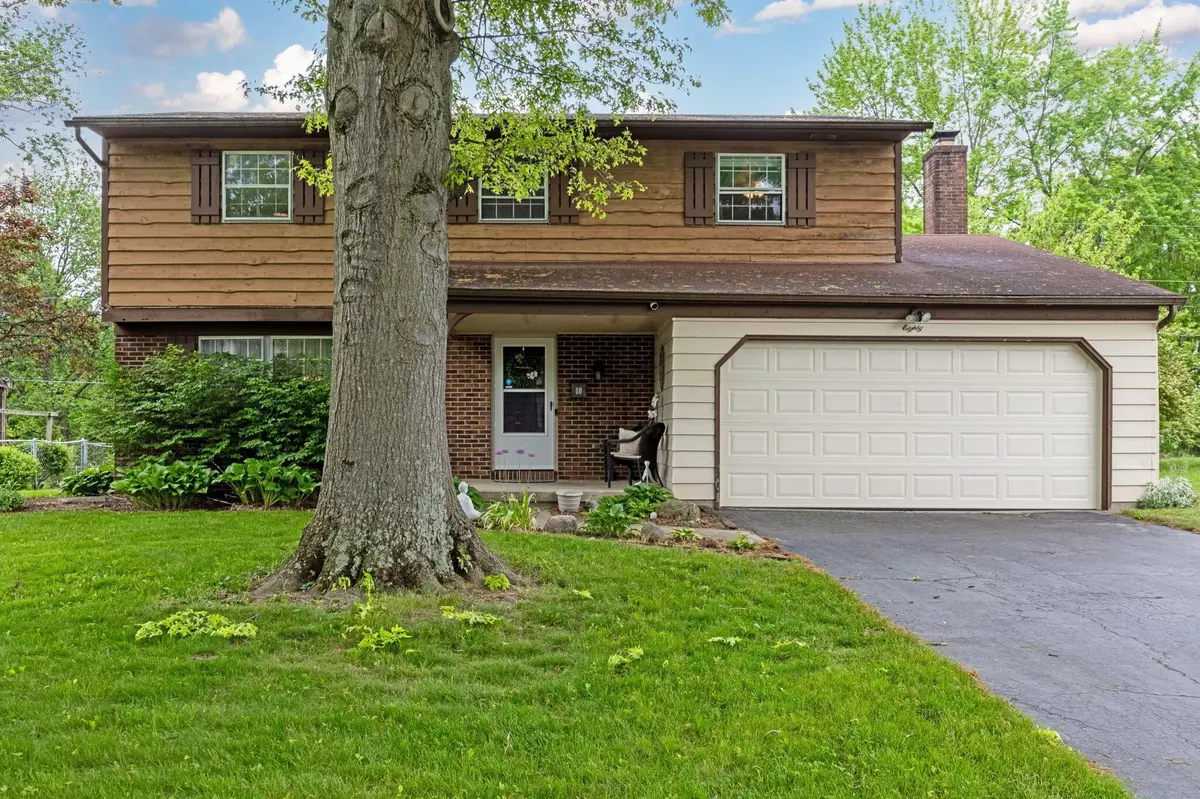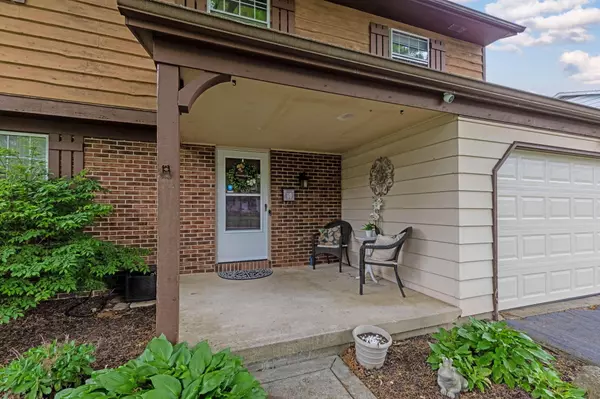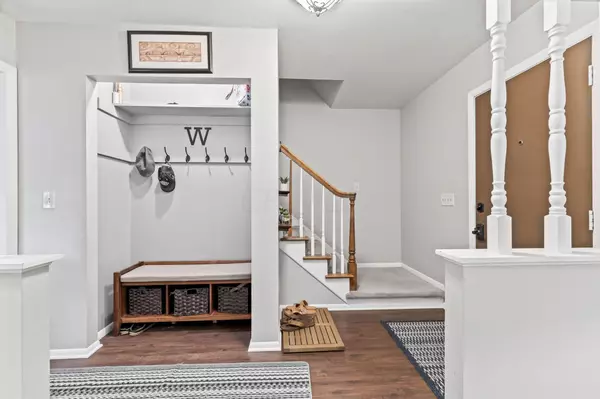$390,000
$349,900
11.5%For more information regarding the value of a property, please contact us for a free consultation.
4 Beds
2.5 Baths
2,392 SqFt
SOLD DATE : 06/12/2024
Key Details
Sold Price $390,000
Property Type Single Family Home
Sub Type Single Family Freestanding
Listing Status Sold
Purchase Type For Sale
Square Footage 2,392 sqft
Price per Sqft $163
Subdivision Annehurst Village
MLS Listing ID 224014353
Sold Date 06/12/24
Style 2 Story
Bedrooms 4
Full Baths 2
HOA Fees $5
HOA Y/N Yes
Originating Board Columbus and Central Ohio Regional MLS
Year Built 1970
Annual Tax Amount $7,112
Lot Size 9,147 Sqft
Lot Dimensions 0.21
Property Description
4 bedroom, 2.5 bath 2-story home in Annehurst Village. Entry leads to living room & opens to dining room. The bright kitchen w/white cabinet and granite countertops has a space with bay windows that can be used for casual dining and door that leads to the 4-season room. The family room has a fireplace w/gas starter and built in shelves. Upstairs is the primary bedroom with private bath that includes a large vanity, ceramic tile shower and walk-in closet with built in organizers. The upstairs includes three additional bedrooms and full bath. The basement has plenty of storage room, the backyard is partially fenced w/patio and stone lined garden bed, & the 2-car garage completes this package. Great location close to parks, shopping, and easy access to 270 & 71. Set up your showing today!
Location
State OH
County Franklin
Community Annehurst Village
Area 0.21
Direction From 270, head North on Cleveland Avenue. Turn left on to Main Street, right on to Hanby and then left on to Kennebec Pl E. The home will be on the left.
Rooms
Basement Crawl, Partial
Dining Room Yes
Interior
Interior Features Dishwasher, Electric Dryer Hookup, Electric Range, Gas Water Heater, Humidifier, Refrigerator
Heating Forced Air
Cooling Central
Fireplaces Type One, Log Woodburning
Equipment Yes
Fireplace Yes
Exterior
Exterior Feature Patio
Parking Features Attached Garage, Opener
Garage Spaces 2.0
Garage Description 2.0
Total Parking Spaces 2
Garage Yes
Building
Architectural Style 2 Story
Schools
High Schools Westerville Csd 2514 Fra Co.
Others
Tax ID 080-004100
Acceptable Financing Conventional
Listing Terms Conventional
Read Less Info
Want to know what your home might be worth? Contact us for a FREE valuation!

Our team is ready to help you sell your home for the highest possible price ASAP






