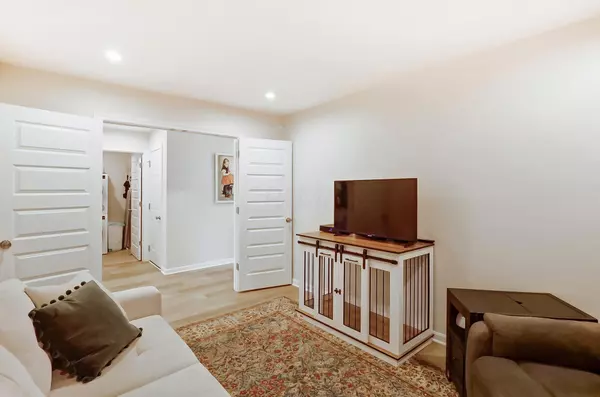$425,000
$425,000
For more information regarding the value of a property, please contact us for a free consultation.
2 Beds
2 Baths
1,408 SqFt
SOLD DATE : 06/05/2024
Key Details
Sold Price $425,000
Property Type Single Family Home
Sub Type Single Family Residence
Listing Status Sold
Purchase Type For Sale
Square Footage 1,408 sqft
Price per Sqft $301
Subdivision Ravines Of The Olentangy
MLS Listing ID 224013477
Sold Date 06/05/24
Style Ranch
Bedrooms 2
Full Baths 2
HOA Fees $20/ann
HOA Y/N Yes
Year Built 2021
Annual Tax Amount $4,819
Lot Size 7,840 Sqft
Lot Dimensions 0.18
Property Sub-Type Single Family Residence
Source Columbus and Central Ohio Regional MLS
Property Description
This beautiful ranch-style home has all the right upgrades and is move-in ready. Its charming front porch and extended rear patio offer the perfect mix of community and privacy. Featuring luxury vinyl plank flooring, tasteful kitchen upgrades including quartz countertops, tile backsplash & top of the line Kitchenaid appliances and a wall of windows in the rear that overlook mature trees. The view will never change, as the woods and ravine are protected nature preserve. The den could easily be converted into a third bedroom, and the owner's suite bath has a brand new tile surround shower and new fixtures. There is a full basement that can be easily finished or used for ample storage and recreation. Full list of upgrades is available.
Location
State OH
County Delaware
Community Ravines Of The Olentangy
Area 0.18
Rooms
Other Rooms 1st Floor Primary Suite, Den/Home Office - Non Bsmt, Eat Space/Kit, Family Rm/Non Bsmt
Basement Full
Dining Room No
Interior
Interior Features Dishwasher, Electric Range, Gas Range, Microwave, Refrigerator, Water Filtration System
Heating Forced Air
Cooling Central Air
Fireplaces Type Decorative
Equipment Yes
Fireplace Yes
Laundry 1st Floor Laundry
Exterior
Parking Features Garage Door Opener, Attached Garage
Garage Spaces 2.0
Garage Description 2.0
Total Parking Spaces 2
Garage Yes
Building
Lot Description Wooded
Level or Stories One
Schools
High Schools Delaware Csd 2103 Del Co.
School District Delaware Csd 2103 Del Co.
Others
Tax ID 519-443-15-010-000
Acceptable Financing VA, FHA, Conventional
Listing Terms VA, FHA, Conventional
Read Less Info
Want to know what your home might be worth? Contact us for a FREE valuation!

Our team is ready to help you sell your home for the highest possible price ASAP
GET MORE INFORMATION







