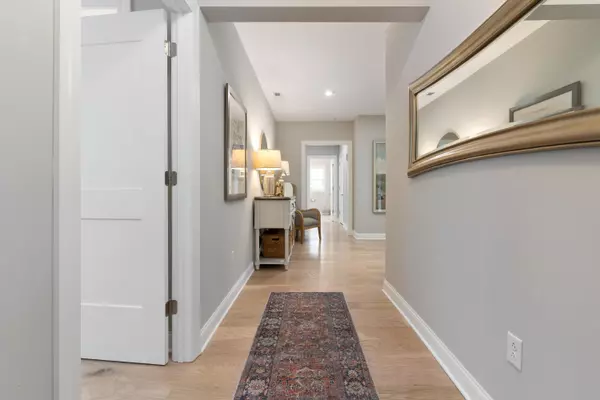$707,000
$728,000
2.9%For more information regarding the value of a property, please contact us for a free consultation.
3 Beds
2.5 Baths
2,633 SqFt
SOLD DATE : 06/04/2024
Key Details
Sold Price $707,000
Property Type Condo
Sub Type Condo Shared Wall
Listing Status Sold
Purchase Type For Sale
Square Footage 2,633 sqft
Price per Sqft $268
Subdivision Highpointe @ Little Turtle
MLS Listing ID 224000701
Sold Date 06/04/24
Style 1 Story
Bedrooms 3
Full Baths 2
HOA Fees $382
HOA Y/N Yes
Originating Board Columbus and Central Ohio Regional MLS
Year Built 2022
Annual Tax Amount $7,260
Lot Size 2,613 Sqft
Lot Dimensions 0.06
Property Description
Welcome to Highpointe Lakes. Stunning sunsets from this most impressive 2ND floor end-unit over looking Little Turtle Golf Course and Club house. Enjoy the scenic panoramic views of the Columbus skyline atop one of the highest elevations Franklin county has to offer. Country club setting with impressive golf course views. Flex room currently used as a fourth bedroom. There are an abundance of high-end upgrades to include hardwood floors throughout, white custom cabinetry, quartzite island and back splash, upgraded faucets, custom lighting and power-blinds. Great closet space for storage. You and your guests will love relaxing on the covered porch overlooking lush golf greens, ponds and wildlife. Green space offers privacy like no other and a view of July 4th fireworks!
Location
State OH
County Franklin
Community Highpointe @ Little Turtle
Area 0.06
Direction North on Little Turtle Way, right on Fire Cracker Lane merge left around first building which turns into Highpoint Lakes Drive. Drive past mailboxes (on the left) third condo building on the right will be 5285.You may park along sidewalk or in guest parking
Rooms
Dining Room Yes
Interior
Interior Features Dishwasher, Electric Range, Electric Water Heater, Elevator, Microwave, Refrigerator
Heating Electric, Forced Air
Cooling Central
Equipment No
Exterior
Exterior Feature Balcony, End Unit
Parking Features Attached Garage, Opener, Assigned
Garage Spaces 2.0
Garage Description 2.0
Total Parking Spaces 2
Garage Yes
Building
Lot Description Golf CRS Lot, Pond, Water View
Architectural Style 1 Story
Schools
High Schools Westerville Csd 2514 Fra Co.
Others
Tax ID 600-305872
Acceptable Financing Conventional
Listing Terms Conventional
Read Less Info
Want to know what your home might be worth? Contact us for a FREE valuation!

Our team is ready to help you sell your home for the highest possible price ASAP







