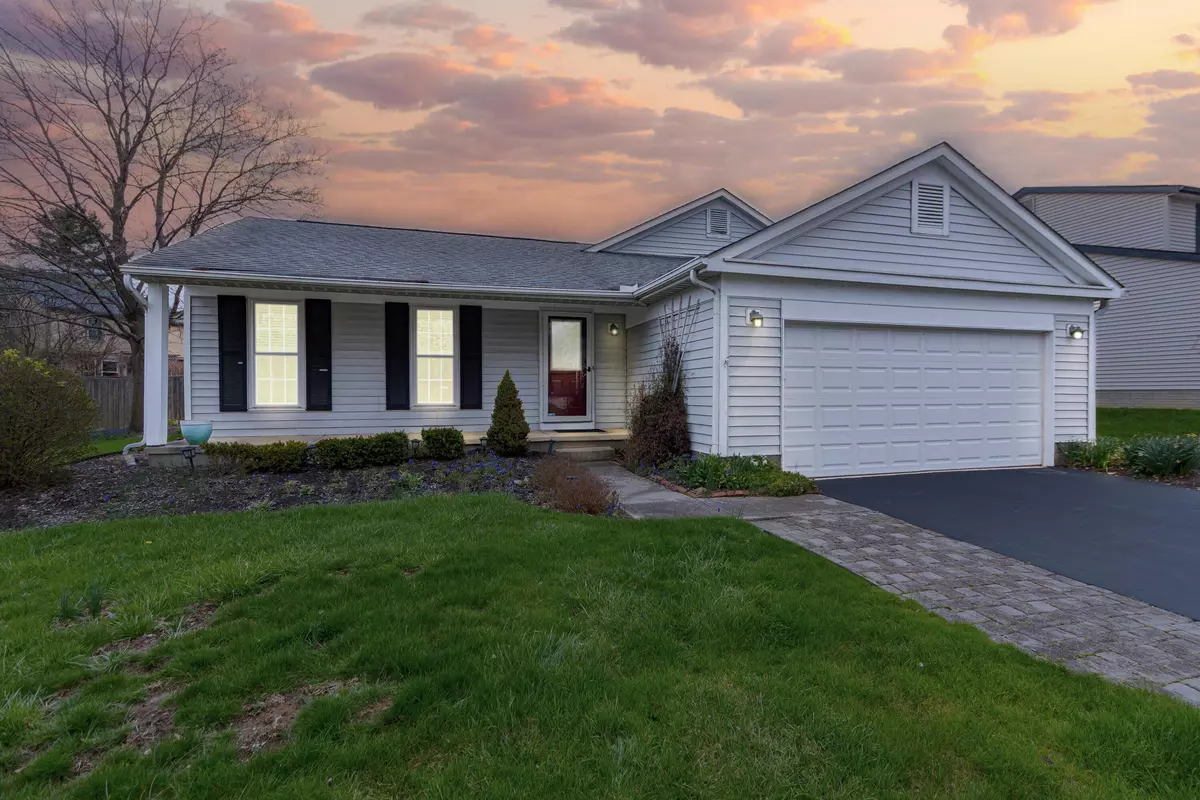$395,000
$415,000
4.8%For more information regarding the value of a property, please contact us for a free consultation.
3 Beds
2.5 Baths
1,895 SqFt
SOLD DATE : 05/30/2024
Key Details
Sold Price $395,000
Property Type Single Family Home
Sub Type Single Family Residence
Listing Status Sold
Purchase Type For Sale
Square Footage 1,895 sqft
Price per Sqft $208
Subdivision Green Meadows
MLS Listing ID 224010197
Sold Date 05/30/24
Style Split Level
Bedrooms 3
Full Baths 2
HOA Y/N No
Year Built 1984
Annual Tax Amount $6,098
Lot Size 8,712 Sqft
Lot Dimensions 0.2
Property Sub-Type Single Family Residence
Source Columbus and Central Ohio Regional MLS
Property Description
Welcome home to this 4-level split which offers plenty of charm and comfort in the highly sought after neighborhood of Green Meadows. Featuring granite countertops and stainless-steel appliances complemented by hardwood flooring and some newly carpeted areas plus fresh paint and spacious rooms with nearly 1900 sq/ft of living space. You'll appreciate the huge family room with fireplace and the finished basement perfect place for the kids. Outback is a 4-season room an oasis for year-round enjoyment or unwind on the back patio that features a fenced-in backyard which is perfect for gatherings. This home is a testament to thoughtful updates and well-appointed finishes, nestled in a location where peace meets convenience. With endless options for dining, shopping, and entertainment nearby.
Location
State OH
County Delaware
Community Green Meadows
Area 0.2
Rooms
Other Rooms Dining Room, Eat Space/Kit, Family Rm/Non Bsmt, 4-season Room - Heated, Living Room, Rec Rm/Bsmt
Basement Crawl Space, Partial
Dining Room Yes
Interior
Interior Features Dishwasher, Gas Range, Microwave, Refrigerator
Heating Forced Air
Cooling Central Air
Fireplaces Type Wood Burning
Equipment Yes
Fireplace Yes
Laundry LL Laundry
Exterior
Exterior Feature Hot Tub
Parking Features Garage Door Opener, Attached Garage
Garage Spaces 2.0
Garage Description 2.0
Total Parking Spaces 2
Garage Yes
Schools
High Schools Olentangy Lsd 2104 Del Co.
School District Olentangy Lsd 2104 Del Co.
Others
Tax ID 318-323-15-010-000
Acceptable Financing USDA Loan, FHA, Conventional
Listing Terms USDA Loan, FHA, Conventional
Read Less Info
Want to know what your home might be worth? Contact us for a FREE valuation!

Our team is ready to help you sell your home for the highest possible price ASAP






