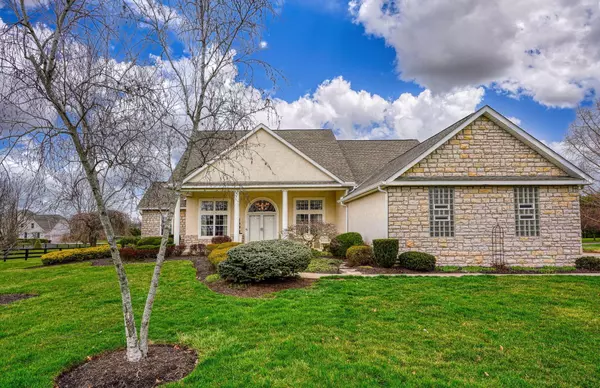$660,000
$679,900
2.9%For more information regarding the value of a property, please contact us for a free consultation.
3 Beds
2.5 Baths
2,253 SqFt
SOLD DATE : 05/22/2024
Key Details
Sold Price $660,000
Property Type Single Family Home
Sub Type Single Family Residence
Listing Status Sold
Purchase Type For Sale
Square Footage 2,253 sqft
Price per Sqft $292
MLS Listing ID 224007940
Sold Date 05/22/24
Style Ranch
Bedrooms 3
Full Baths 2
HOA Y/N No
Year Built 2000
Annual Tax Amount $11,105
Lot Size 1.490 Acres
Lot Dimensions 1.49
Property Sub-Type Single Family Residence
Source Columbus and Central Ohio Regional MLS
Property Description
Attractive custom built ranch on 1.5 acre lot with inground salt water heated pool and 3,353 SF of living space including the professionally finished lower level. Soaring 12' ceilings, architectural columns, built in bookshelves, and lots of hardwood floors. Gorgeous landscaping throughout the property. Open kitchen with built in appliances including double oven and generous eating space. Owner's suite features remodeled jetted tub bath. Spacious three car side load garage. New roof 2023. Shed has water. Convenient to all Powell amenities including parks, YMCA, pool, and downtown Powell shopping and restaurants. Home located in Liberty Township.
Location
State OH
County Delaware
Area 1.49
Direction Just south of Home Road on east side of Liberty Road
Rooms
Other Rooms 1st Floor Primary Suite, Den/Home Office - Non Bsmt, Dining Room, Eat Space/Kit, Great Room, Rec Rm/Bsmt
Basement Full
Dining Room Yes
Interior
Interior Features Dishwasher, Electric Range, Microwave, Refrigerator
Heating Forced Air
Cooling Central Air
Fireplaces Type Gas Log
Equipment Yes
Fireplace Yes
Laundry 1st Floor Laundry
Exterior
Exterior Feature Irrigation System
Parking Features Garage Door Opener, Attached Garage, Side Load
Garage Spaces 3.0
Garage Description 3.0
Pool Inground Pool
Total Parking Spaces 3
Garage Yes
Schools
High Schools Olentangy Lsd 2104 Del Co.
School District Olentangy Lsd 2104 Del Co.
Others
Tax ID 319-132-01-021-007
Acceptable Financing Conventional
Listing Terms Conventional
Read Less Info
Want to know what your home might be worth? Contact us for a FREE valuation!

Our team is ready to help you sell your home for the highest possible price ASAP






