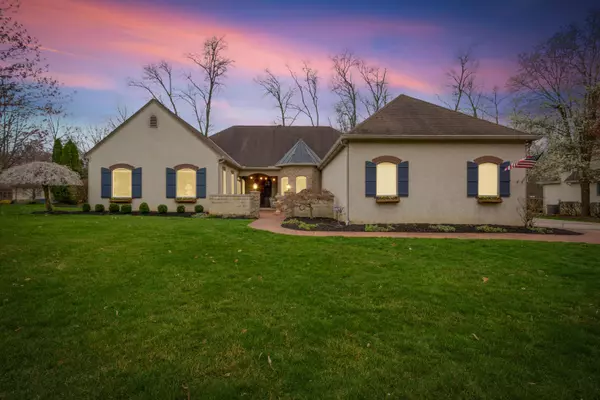$1,050,000
$1,124,000
6.6%For more information regarding the value of a property, please contact us for a free consultation.
4 Beds
3.5 Baths
3,558 SqFt
SOLD DATE : 05/10/2024
Key Details
Sold Price $1,050,000
Property Type Single Family Home
Sub Type Single Family Residence
Listing Status Sold
Purchase Type For Sale
Square Footage 3,558 sqft
Price per Sqft $295
Subdivision Riverbend
MLS Listing ID 224009081
Sold Date 05/10/24
Style Ranch
Bedrooms 4
Full Baths 3
HOA Fees $91/mo
HOA Y/N Yes
Year Built 2003
Annual Tax Amount $18,021
Lot Size 0.650 Acres
Lot Dimensions 0.65
Property Sub-Type Single Family Residence
Source Columbus and Central Ohio Regional MLS
Property Description
The feel of French countryside awaits you in this custom Ranch walkout home in the exclusive gated community of Riverbend! This home offers over 5000 SF w/2 fully finished flrs Take a look at all the amazing details such as elegant fixtures,hickory hardwood,arched doorways, California closets & plantation shutters. The Entertainers Gourmet kitchen w/huge island, top of line SS appls,soft close cabinetry, casual eating area & Florida rm w/FP. Vaulted GR w/stone FP has 9' French doors that open to paver patio/fire pit/outdoor fireplace Formal dining space w/coffered ceiling & Laundry/Mud rm & updated Powder Room. Secluded 1st flr primary suite w/private access to Patio LL has a bar area,Game rm, living space w/2 addl bed rms that lead to walkout patio! So much living space inside & out!
Location
State OH
County Delaware
Community Riverbend
Area 0.65
Direction 23N to L on Windbrush to R on Owenfield Dr. to L on Riverbend - or GPS
Rooms
Other Rooms 1st Floor Primary Suite, Bonus Room, Den/Home Office - Non Bsmt, Dining Room, Eat Space/Kit, Family Rm/Non Bsmt, 4-season Room - Heated, Great Room, Rec Rm/Bsmt
Basement Walk-Out Access, Crawl Space, Egress Window(s), Partial
Dining Room Yes
Interior
Interior Features Whirlpool/Tub, Dishwasher, Electric Dryer Hookup, Garden/Soak Tub, Gas Range, Gas Water Heater, Microwave, On-Demand Water Heater, Refrigerator, Security System
Cooling Central Air
Fireplaces Type Gas Log
Equipment Yes
Fireplace Yes
Laundry 1st Floor Laundry
Exterior
Exterior Feature Irrigation System
Parking Features Garage Door Opener, Attached Garage, Side Load
Garage Spaces 3.0
Garage Description 3.0
Total Parking Spaces 3
Garage Yes
Building
Lot Description Ravine Lot, Wooded
Schools
High Schools Olentangy Lsd 2104 Del Co.
School District Olentangy Lsd 2104 Del Co.
Others
Tax ID 318-322-05-036-000
Acceptable Financing Conventional
Listing Terms Conventional
Read Less Info
Want to know what your home might be worth? Contact us for a FREE valuation!

Our team is ready to help you sell your home for the highest possible price ASAP






