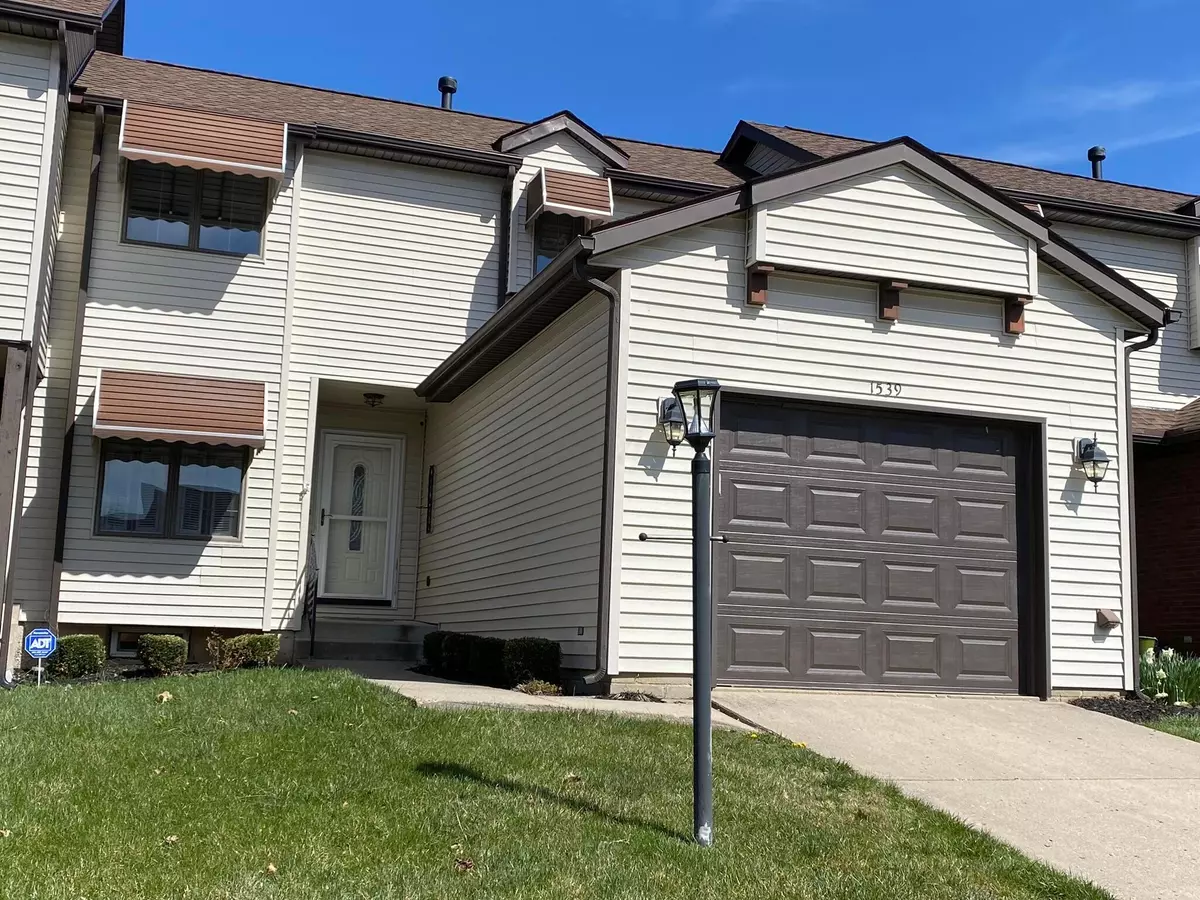$190,000
$189,900
0.1%For more information regarding the value of a property, please contact us for a free consultation.
4 Beds
2.5 Baths
1,529 SqFt
SOLD DATE : 05/03/2024
Key Details
Sold Price $190,000
Property Type Condo
Sub Type Condo Shared Wall
Listing Status Sold
Purchase Type For Sale
Square Footage 1,529 sqft
Price per Sqft $124
Subdivision Grand Oak Estates
MLS Listing ID 224008697
Sold Date 05/03/24
Style 2 Story
Bedrooms 4
Full Baths 2
HOA Fees $176
HOA Y/N Yes
Originating Board Columbus and Central Ohio Regional MLS
Year Built 1983
Annual Tax Amount $1,895
Lot Size 1,742 Sqft
Lot Dimensions 0.04
Property Sub-Type Condo Shared Wall
Property Description
Welcome to this sunny & bright updated Grand Oak townhome. This home features a smart Usonian design with loads of closet space. The renovated kitchen features oodles of cabinet space, lots of counters & a cute breakfast area. The 1st floor is united with wood floors, a dramatic vaulted open living room & dining room with doors to a large glass sunroom, a large primary suite with vaulted ceilings, dual closets, renovated shower, bath, & doors to the sunroom, this level is complete with laundry & half bath. The 2nd floor features an oversized guestroom with dual closets, an updated hall bathroom & additional office/bedroom. The lower level is partially finished & offers an additional bedroom space. You will find this home is well designed & features a pored wall foundation & 1-car garage.
Location
State OH
County Greene
Community Grand Oak Estates
Area 0.04
Direction Country Club Dr to North on N Regency .. close to Green Memorial hospital and WGC Golf Course
Rooms
Other Rooms 1st Floor Primary Suite, Dining Room, Eat Space/Kit, 3-season Room, Living Room
Basement Full
Dining Room Yes
Interior
Interior Features Dishwasher, Gas Range, Gas Water Heater, Microwave, Refrigerator
Heating Forced Air
Cooling Central
Equipment Yes
Laundry 1st Floor Laundry
Exterior
Parking Features Attached Garage, Opener
Garage Spaces 1.0
Garage Description 1.0
Total Parking Spaces 1
Garage Yes
Building
Architectural Style 2 Story
Schools
High Schools Xenia Community Csd 2906 Gre Co.
Others
Tax ID M40-0002-0002-1-0044-00
Read Less Info
Want to know what your home might be worth? Contact us for a FREE valuation!

Our team is ready to help you sell your home for the highest possible price ASAP






