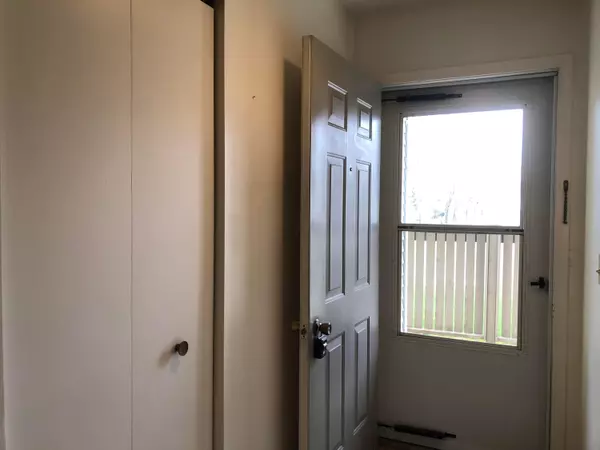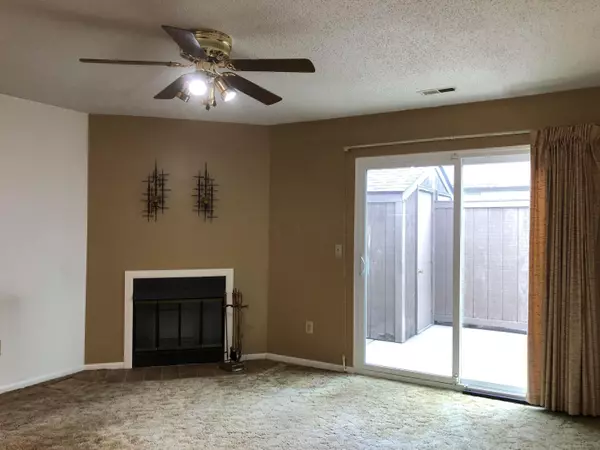$165,000
$165,000
For more information regarding the value of a property, please contact us for a free consultation.
2 Beds
2 Baths
1,094 SqFt
SOLD DATE : 04/17/2024
Key Details
Sold Price $165,000
Property Type Condo
Sub Type Condo Shared Wall
Listing Status Sold
Purchase Type For Sale
Square Footage 1,094 sqft
Price per Sqft $150
Subdivision Derby Downs Condominium Phase 2
MLS Listing ID 224006062
Sold Date 04/17/24
Style 1 Story
Bedrooms 2
Full Baths 2
HOA Fees $210
HOA Y/N Yes
Originating Board Columbus and Central Ohio Regional MLS
Year Built 1986
Annual Tax Amount $1,744
Lot Size 1.000 Acres
Lot Dimensions 1.0
Property Sub-Type Condo Shared Wall
Property Description
North Newark Condo with 2 bed/2 bath, 1 car attached garage, wood burning fireplace, open concept living room/kitchen, fenced in patio, and shed for storage. This two owner home is maintained with original kitchen and bathrooms. Great opportunity to choose your own updates and improvements. Unit is located on a corner lot and is across the street from the community clubhouse and pool. There are 2 guest parking spots located in front of this unit. Conveniently located near shopping, restaurants, & downtown! Come take a look and make this gem your next home!
Location
State OH
County Licking
Community Derby Downs Condominium Phase 2
Area 1.0
Direction N 21 St to west on Derby Downs, south of Scioto Way and east on Belmont Ave
Rooms
Other Rooms 1st Floor Primary Suite, Eat Space/Kit, Living Room
Dining Room No
Interior
Interior Features Dishwasher, Electric Dryer Hookup, Electric Range, Gas Water Heater, Humidifier, Refrigerator
Heating Forced Air
Cooling Central
Fireplaces Type One
Equipment No
Fireplace Yes
Laundry No Laundry Rooms
Exterior
Exterior Feature Fenced Yard, Patio, Storage Shed
Parking Features Attached Garage
Garage Spaces 1.0
Garage Description 1.0
Total Parking Spaces 1
Garage Yes
Building
Architectural Style 1 Story
Schools
High Schools Newark Csd 4507 Lic Co.
Others
Tax ID 054-286452-00.038
Read Less Info
Want to know what your home might be worth? Contact us for a FREE valuation!

Our team is ready to help you sell your home for the highest possible price ASAP






