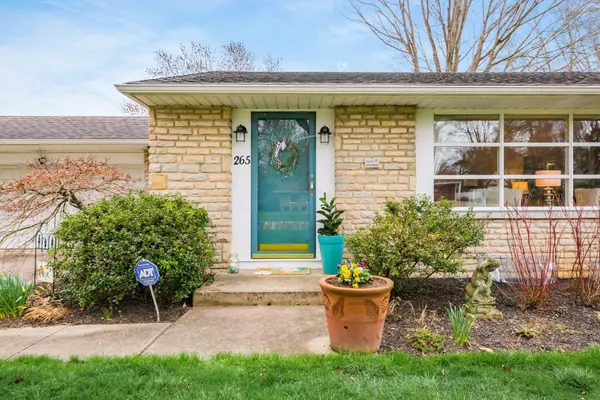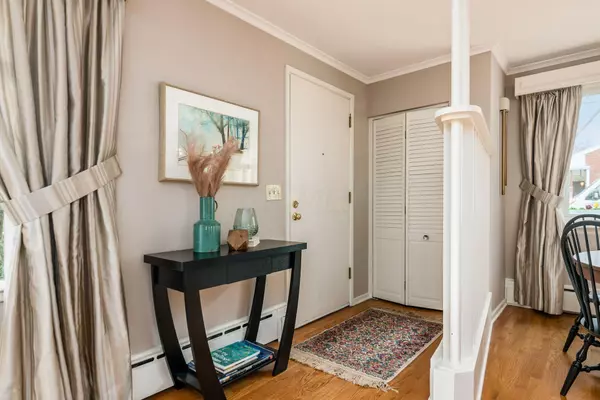$580,000
$549,900
5.5%For more information regarding the value of a property, please contact us for a free consultation.
3 Beds
3 Baths
1,939 SqFt
SOLD DATE : 04/17/2024
Key Details
Sold Price $580,000
Property Type Single Family Home
Sub Type Single Family Freestanding
Listing Status Sold
Purchase Type For Sale
Square Footage 1,939 sqft
Price per Sqft $299
MLS Listing ID 224008012
Sold Date 04/17/24
Style 1 Story
Bedrooms 3
Full Baths 3
HOA Y/N No
Originating Board Columbus and Central Ohio Regional MLS
Year Built 1951
Annual Tax Amount $7,012
Lot Size 0.310 Acres
Lot Dimensions 0.31
Property Sub-Type Single Family Freestanding
Property Description
Welcome to Stone Cottage! This enchanting Indian Springs ranch has it all - turn of the century character blended with open living spaces. Huge picture window in Living room and Andersen windows in both Dining Rooms. En suite bedroom is a private oasis, ideal for teen or in law suite. Kitchen has stainless steel French door refrigerator, JennAir range, Bosch dishwasher, and Kitchen Aid wall oven (yes that makes two!) and microwave. Plus honed granite counter and breakfast bar! Fun Rec Room has wet bar. Every room has great storage. The chic Florida room with terra cotta tile floor lets the sunshine in and invites you outside to the picturesque garden, with paver patios and fountain. So convenient to OSU, 315 and I 71. Enjoy every colorful season in this comfortable home
Location
State OH
County Franklin
Area 0.31
Direction From N High Street, turn East on Cooke Road and left on Foster. Turn right on Fairlawn Drive and house is on the right.
Rooms
Other Rooms 1st Floor Primary Suite, Dining Room, Eat Space/Kit, Family Rm/Non Bsmt, 3-season Room, Living Room, Mother-In-Law Suite, Rec Rm/Bsmt
Basement Crawl, Full
Dining Room Yes
Interior
Interior Features Dishwasher, Electric Dryer Hookup, Gas Range, Gas Water Heater, Microwave, Refrigerator
Heating Hot Water
Cooling Central
Fireplaces Type Two, Decorative, Gas Log
Equipment Yes
Fireplace Yes
Laundry LL Laundry
Exterior
Exterior Feature Fenced Yard, Irrigation System, Patio
Parking Features Attached Garage, Opener, 2 Off Street
Garage Spaces 2.0
Garage Description 2.0
Total Parking Spaces 2
Garage Yes
Building
Architectural Style 1 Story
Schools
High Schools Columbus Csd 2503 Fra Co.
Others
Tax ID 010-095733
Acceptable Financing FHA, Conventional
Listing Terms FHA, Conventional
Read Less Info
Want to know what your home might be worth? Contact us for a FREE valuation!

Our team is ready to help you sell your home for the highest possible price ASAP






