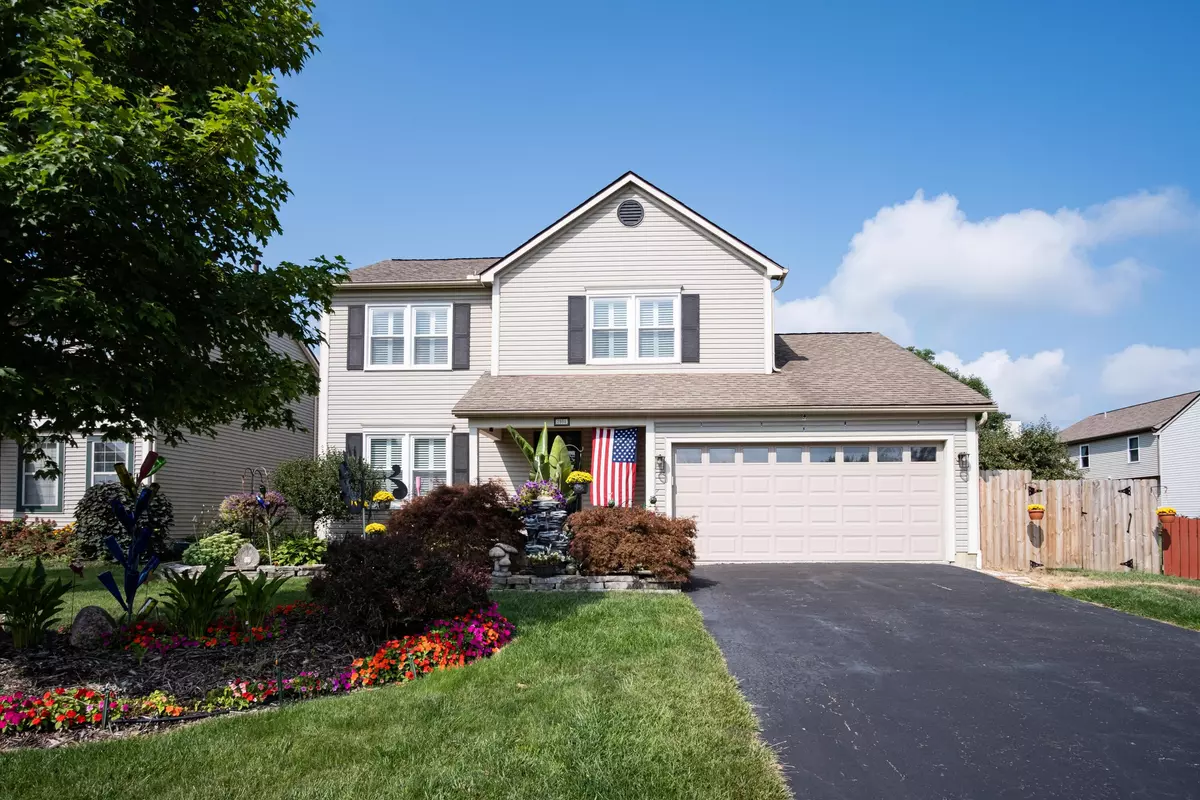$451,000
$430,000
4.9%For more information regarding the value of a property, please contact us for a free consultation.
3 Beds
2.5 Baths
1,947 SqFt
SOLD DATE : 03/19/2024
Key Details
Sold Price $451,000
Property Type Single Family Home
Sub Type Single Family Freestanding
Listing Status Sold
Purchase Type For Sale
Square Footage 1,947 sqft
Price per Sqft $231
Subdivision Westbrooke
MLS Listing ID 224005343
Sold Date 03/19/24
Style 2 Story
Bedrooms 3
Full Baths 2
HOA Fees $5
HOA Y/N Yes
Originating Board Columbus and Central Ohio Regional MLS
Year Built 1998
Annual Tax Amount $5,842
Lot Size 8,712 Sqft
Lot Dimensions 0.2
Property Description
This meticulously maintained Westbrooke home is an entertainer's dream. Featuring 3 bedrooms, updated 2.5 baths, 2-car attached garage and tons of storage space. The updated kitchen flows into the dining and living room where cooking and engaging guests is seamless. In the warmer months the 4 seasons room feeds directly into the backyard that is an outdoor oasis surrounded by a 6' privacy fence. A covered deck, covered grilling platform, raised beds, greenhouse coupled with additional garden space the budding suburban farmer will be right at home. Located near numerous amenities such as grocery stores, shopping centers, entertainment and restaurants this wonderful home offers the perfect blend of privacy and convenience. Original Owners. See A2A.
Location
State OH
County Franklin
Community Westbrooke
Area 0.2
Direction From Roberts: Go North on Westrock Dr., Right turn (east) onto Brushwood Blvd., slight Left (northeast) onto Lake Hollow Rd., left (north) onto Golden Oak Dr. - immediatly on your left. From Alton-Darby: East on Pinefield Dr., slight left (east) onto Brushwood Blvd., slight Left (northeast) onto Lake Hollow Rd., left (north) onto Golden Oak Dr. - immediatly on your left. GPS
Rooms
Basement Full
Dining Room No
Interior
Interior Features Dishwasher, Gas Range, Gas Water Heater, Microwave, Refrigerator, Security System
Heating Forced Air
Cooling Central
Equipment Yes
Exterior
Exterior Feature Fenced Yard, Patio, Storage Shed
Garage Spaces 2.0
Garage Description 2.0
Total Parking Spaces 2
Building
Architectural Style 2 Story
Schools
High Schools Hilliard Csd 2510 Fra Co.
Others
Tax ID 560-242665
Read Less Info
Want to know what your home might be worth? Contact us for a FREE valuation!

Our team is ready to help you sell your home for the highest possible price ASAP






