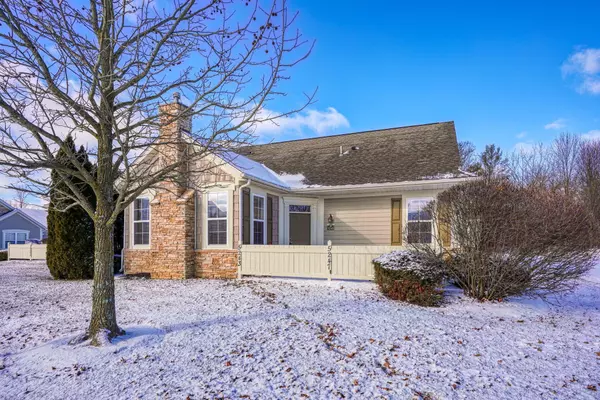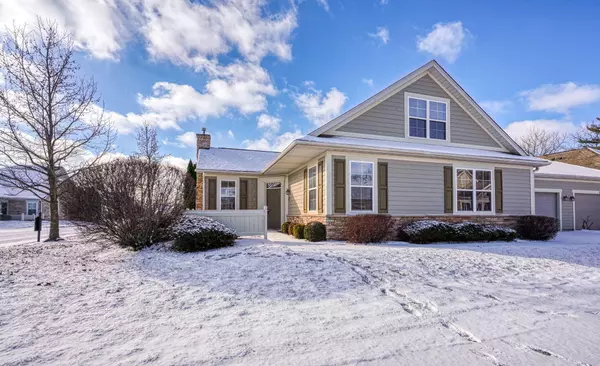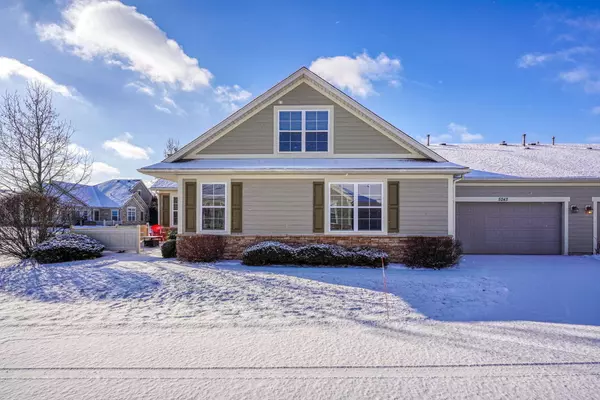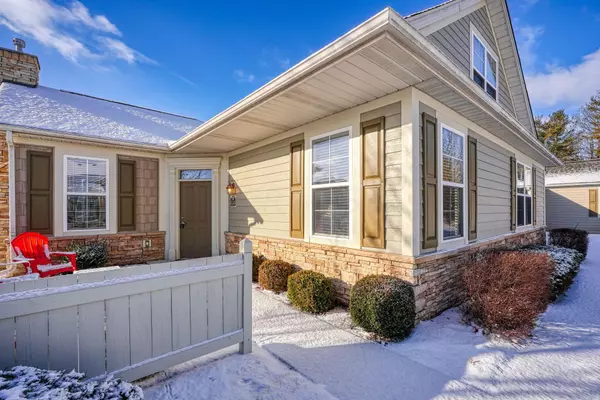$399,900
$399,900
For more information regarding the value of a property, please contact us for a free consultation.
3 Beds
2.5 Baths
1,998 SqFt
SOLD DATE : 02/20/2024
Key Details
Sold Price $399,900
Property Type Condo
Sub Type Condo Shared Wall
Listing Status Sold
Purchase Type For Sale
Square Footage 1,998 sqft
Price per Sqft $200
Subdivision Woods At Hayden Run
MLS Listing ID 224000420
Sold Date 02/20/24
Style Cape Cod/1.5 Story
Bedrooms 3
Full Baths 2
HOA Fees $335
HOA Y/N Yes
Originating Board Columbus and Central Ohio Regional MLS
Year Built 2006
Annual Tax Amount $6,170
Lot Size 1,742 Sqft
Lot Dimensions 0.04
Property Sub-Type Condo Shared Wall
Property Description
Chateau model in popular Woods at Hayden Run Condominium, Hilliard address, Columbus taxes.
This Epcon built home offers 3 bedrooms, 2.5 baths, large kitchen with island, white cabinetry, NEW SS appliances, living room with vaulted ceiling and gas log fireplace, new storm door, new wall paint throughout, 2'' plantation style blinds, 1st floor primary suite, laundry & storage room, garden patio & a 2-car attached garage with attic storage. Community has clubhouse, pool and exercise room. No rentals permitted.
Location
State OH
County Franklin
Community Woods At Hayden Run
Area 0.04
Direction Follow GPS
Rooms
Other Rooms 1st Floor Primary Suite, Dining Room, Eat Space/Kit, Living Room
Dining Room Yes
Interior
Interior Features Dishwasher, Electric Range, Gas Water Heater, Microwave, Refrigerator
Heating Forced Air
Cooling Central
Fireplaces Type One, Gas Log
Equipment No
Fireplace Yes
Laundry 1st Floor Laundry
Exterior
Exterior Feature Patio
Parking Features Attached Garage
Garage Spaces 2.0
Garage Description 2.0
Total Parking Spaces 2
Garage Yes
Building
Architectural Style Cape Cod/1.5 Story
Schools
High Schools Columbus Csd 2503 Fra Co.
Others
Tax ID 010-283637
Acceptable Financing Conventional
Listing Terms Conventional
Read Less Info
Want to know what your home might be worth? Contact us for a FREE valuation!

Our team is ready to help you sell your home for the highest possible price ASAP






