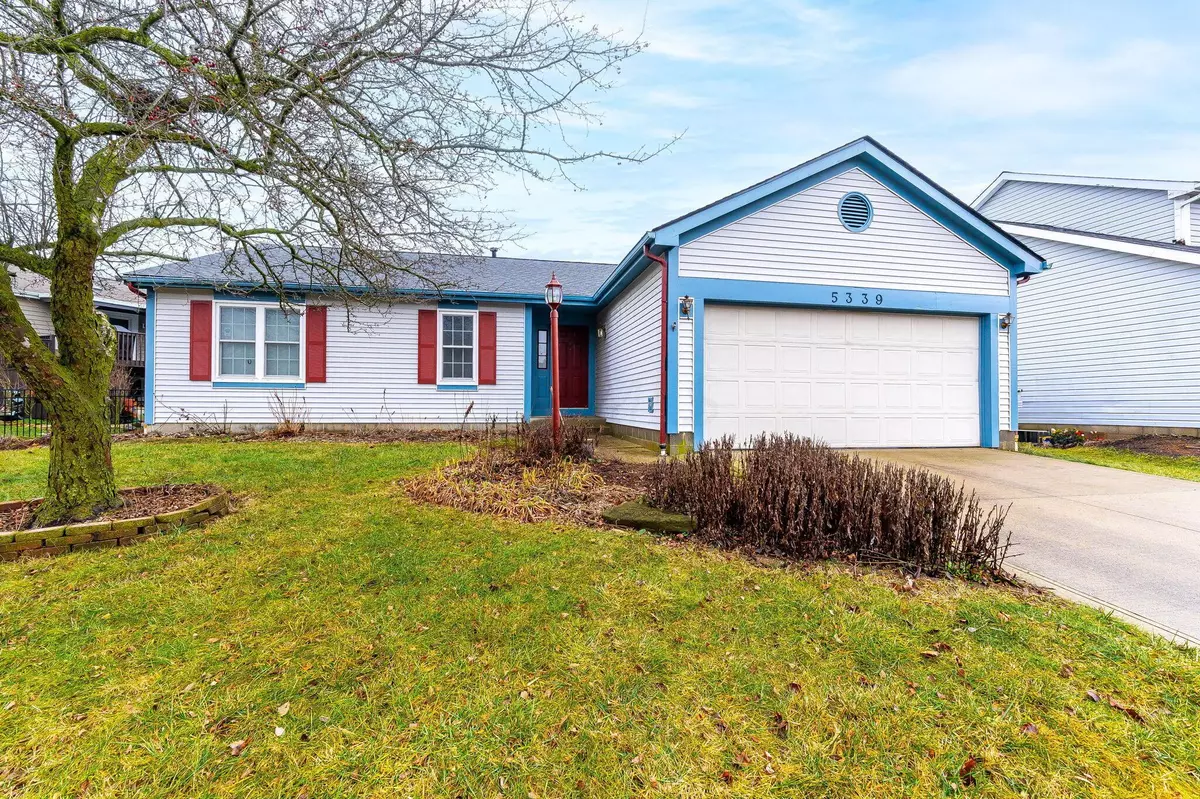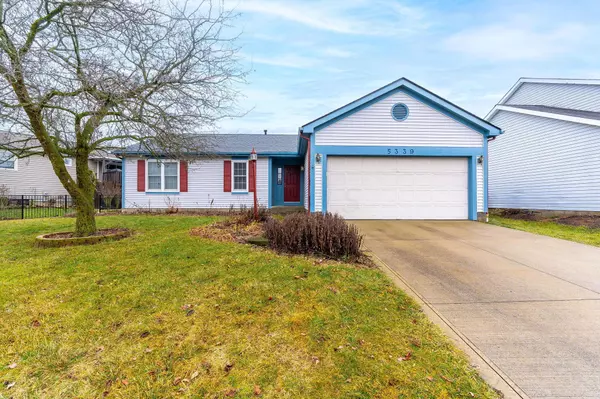$349,900
$349,900
For more information regarding the value of a property, please contact us for a free consultation.
3 Beds
2 Baths
1,556 SqFt
SOLD DATE : 02/13/2024
Key Details
Sold Price $349,900
Property Type Single Family Home
Sub Type Single Family Freestanding
Listing Status Sold
Purchase Type For Sale
Square Footage 1,556 sqft
Price per Sqft $224
Subdivision Hayden Run Village
MLS Listing ID 224000721
Sold Date 02/13/24
Style 1 Story
Bedrooms 3
Full Baths 2
HOA Y/N No
Originating Board Columbus and Central Ohio Regional MLS
Year Built 1989
Annual Tax Amount $4,541
Lot Size 8,276 Sqft
Lot Dimensions 0.19
Property Description
Hayden Run Village Ranch located in Hilliard Schools - 3 Bedrooms - 2 Full Bathrooms - 1556 Sq Ft. New LVP flooring through almost the entire home. One floor living. No stairs! Upon entering the home you will notice the large open-concept living room/dining room/ kitchen with skylights. The kitchen has been remodeled with newer cabinets, countertops, backsplash, and appliances. Down the hall, there are two ample-sized bedrooms and a full bathroom. The main bedroom has high ceilings, a walk-in closet, and an updated full en-suite bathroom. 2 car attached garage and a fully fenced-in yard with a large deck. Newer fascia ( also painted) and roof.
Location
State OH
County Franklin
Community Hayden Run Village
Area 0.19
Direction GPS
Rooms
Basement Crawl
Dining Room Yes
Interior
Interior Features Dishwasher, Gas Range, Microwave, Refrigerator
Heating Forced Air
Cooling Central
Equipment Yes
Exterior
Exterior Feature Deck, Fenced Yard
Parking Features Attached Garage
Garage Spaces 2.0
Garage Description 2.0
Total Parking Spaces 2
Garage Yes
Building
Architectural Style 1 Story
Schools
High Schools Hilliard Csd 2510 Fra Co.
Others
Tax ID 050-003557
Acceptable Financing VA, FHA, Conventional
Listing Terms VA, FHA, Conventional
Read Less Info
Want to know what your home might be worth? Contact us for a FREE valuation!

Our team is ready to help you sell your home for the highest possible price ASAP






