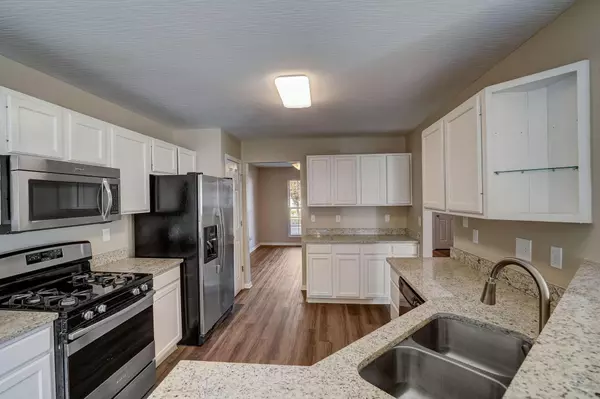$388,000
$389,900
0.5%For more information regarding the value of a property, please contact us for a free consultation.
3 Beds
2.5 Baths
2,542 SqFt
SOLD DATE : 01/08/2024
Key Details
Sold Price $388,000
Property Type Single Family Home
Sub Type Single Family Freestanding
Listing Status Sold
Purchase Type For Sale
Square Footage 2,542 sqft
Price per Sqft $152
Subdivision Mccutcheon Crossing
MLS Listing ID 223037789
Sold Date 01/08/24
Style Split - 5 Level\+
Bedrooms 3
Full Baths 2
HOA Fees $8/ann
HOA Y/N Yes
Originating Board Columbus and Central Ohio Regional MLS
Year Built 2004
Annual Tax Amount $4,418
Lot Size 6,534 Sqft
Lot Dimensions 0.15
Property Sub-Type Single Family Freestanding
Property Description
Welcome to this spacious 5-level split in McCutcheon Crossing! The two-story foyer greets you and is open to the formal dining room. The kitchen has granite counters, breakfast bar and large eating area. There is a deck off the eating space that overlooks the fenced backyard. The great room has soaring ceilings and a fireplace. Up one level is the master suite with dual sinks, soaking tub, and walk-in closet. Up another level are two bedrooms, a full bathroom and loft that would be great as an office. There is a finished family room or recreation room down one level and unfinished basement for plenty of storage! Fresh paint and new flooring throughout, as well as a 2-car garage with new door!
Location
State OH
County Franklin
Community Mccutcheon Crossing
Area 0.15
Direction 70 East to 670 East towards the airport, take Johnstown Road (exit 9), slight left on Johnstown Road to Cassady Ave, turn right on Johnstown Road, right on N. Cassady Ave, right on Sunbury Road, right on Benchmark Drive, right on McCutcheon Crossing Drive, right on Gablewood Drive, house is on your left.
Rooms
Other Rooms Dining Room, Eat Space/Kit, Family Rm/Non Bsmt, Great Room, Loft
Basement Crawl, Partial
Dining Room Yes
Interior
Interior Features Dishwasher, Gas Range, Microwave, Refrigerator
Heating Forced Air
Cooling Central
Fireplaces Type One, Gas Log
Equipment Yes
Fireplace Yes
Laundry LL Laundry
Exterior
Exterior Feature Deck, Fenced Yard
Parking Features Attached Garage
Garage Spaces 2.0
Garage Description 2.0
Total Parking Spaces 2
Garage Yes
Building
Architectural Style Split - 5 Level\+
Schools
High Schools Columbus Csd 2503 Fra Co.
Others
Tax ID 010-265696
Acceptable Financing Other, VA, Conventional
Listing Terms Other, VA, Conventional
Read Less Info
Want to know what your home might be worth? Contact us for a FREE valuation!

Our team is ready to help you sell your home for the highest possible price ASAP






