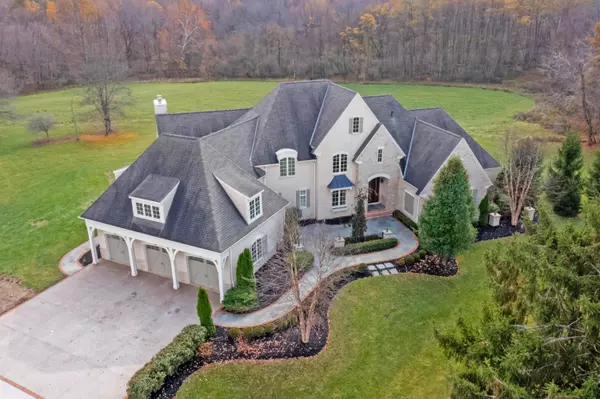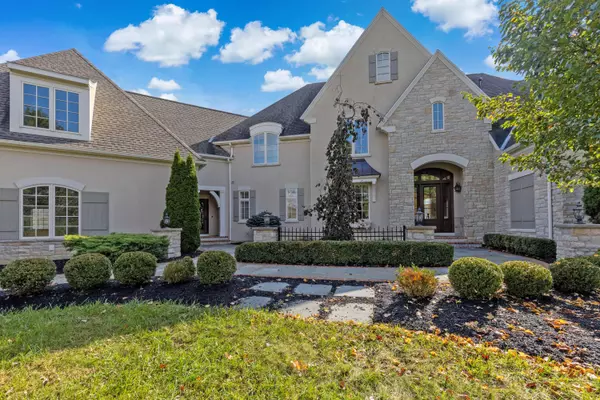$1,730,000
$1,799,900
3.9%For more information regarding the value of a property, please contact us for a free consultation.
6 Beds
5.5 Baths
6,572 SqFt
SOLD DATE : 12/28/2023
Key Details
Sold Price $1,730,000
Property Type Single Family Home
Sub Type Single Family Freestanding
Listing Status Sold
Purchase Type For Sale
Square Footage 6,572 sqft
Price per Sqft $263
Subdivision Executive Rural Estate
MLS Listing ID 223036038
Sold Date 12/28/23
Style 2 Story
Bedrooms 6
Full Baths 5
HOA Y/N No
Originating Board Columbus and Central Ohio Regional MLS
Year Built 2014
Annual Tax Amount $19,852
Lot Size 24.220 Acres
Lot Dimensions 24.22
Property Description
VACATION AT HOME... STUNNING GATED ESTATE! ~24 ACRES OF SECLUSION & WOODS YET CLOSE TO EVERYTHING! DREAM KITCHEN WITH WOLF APPLIANCES, ISLAND, WALK-IN PANTRY, WRAP AROUND WHITE CABINETS & GRANITE COUNTERS. HEARTH ROOM HAS COFFERED & WOOD PLANKED CEILINGS, BUILT-IN BOOKCASES &GRANITE FIREPLACE. EXPANSIVE GREAT ROOM HAS BOW WALL, CUSTOM BUILT-INS & GRANITE FIREPLACE. LAUNDRY ROOMS ON ALL 3 FLOORS. INDESCRIBABLE PRIMARY SUITE HAS MULTI-LEVELS CLOSETS, HEATED MARBLE FLOORS, BUBBLE JET TUB, PRIVATE BAR/KITCHENETTE, LAUNDRY ROOM & DOORS TO A PRIVATE VERANDAH. UPPER LEVEL BONUS ROOMS/OFFICES. PARTIALLY FINISHED WALK-OUT LL W/2 RECREATION AREAS, FUTURE BAR/KITCHEN, BR/DEN & FULL BATH(PERFECT TEEN/NANNY/IN-LAW SUITE). ~9,500 SF ON 3 FINISHED LEVELS.
Location
State OH
County Delaware
Community Executive Rural Estate
Area 24.22
Direction Take N. County Road 605/changes to Condit Road Hwy16 Right onto Olive Green Road Left on Ulery Road Right onto Trimmer Road
Rooms
Basement Egress Window(s), Full, Walkout
Dining Room Yes
Interior
Interior Features Whirlpool/Tub, Dishwasher, Electric Dryer Hookup, Electric Water Heater, Gas Range, Microwave, Refrigerator
Heating Geothermal
Cooling Central
Fireplaces Type Three, Gas Log, Log Woodburning
Equipment Yes
Fireplace Yes
Exterior
Exterior Feature Patio, Waste Tr/Sys
Parking Features Attached Garage, Opener, Side Load
Garage Spaces 3.0
Garage Description 3.0
Total Parking Spaces 3
Garage Yes
Building
Lot Description Wooded
Architectural Style 2 Story
Schools
High Schools Centerburg Lsd 4201 Kno Co.
Others
Tax ID 516-100-01-060-001
Acceptable Financing Conventional
Listing Terms Conventional
Read Less Info
Want to know what your home might be worth? Contact us for a FREE valuation!

Our team is ready to help you sell your home for the highest possible price ASAP







