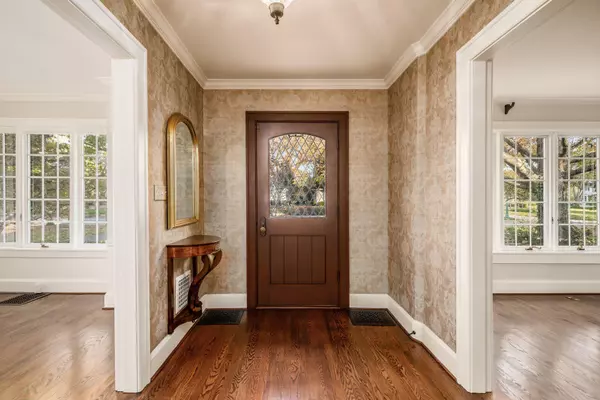$1,530,000
$1,599,900
4.4%For more information regarding the value of a property, please contact us for a free consultation.
4 Beds
4 Baths
3,529 SqFt
SOLD DATE : 12/05/2023
Key Details
Sold Price $1,530,000
Property Type Single Family Home
Sub Type Single Family Freestanding
Listing Status Sold
Purchase Type For Sale
Square Footage 3,529 sqft
Price per Sqft $433
Subdivision South Of Lane
MLS Listing ID 223036488
Sold Date 12/05/23
Style 2 Story
Bedrooms 4
Full Baths 3
HOA Y/N No
Originating Board Columbus and Central Ohio Regional MLS
Year Built 1918
Annual Tax Amount $18,949
Lot Size 0.300 Acres
Lot Dimensions 0.3
Property Description
Recent updates include new painting, new flooring and new lighting! This one of a kind home with unmatched quality has 4 bedrooms with 2 private primary suites & 3 full bathrooms. The stone paver patio is complete w/ Wolfe gas grill & gas firepit, perfect for entertaining with a tree lined back yard for privacy! Elegant living room & dining room w/incredible hardwood floors. 5 fireplaces! Cooks kitchen w/6 top gas range, double ovens & lots of counterspace. Cooley Custom Cabinets. Beautiful office w/3 walls of windows. Custom paneled family room w/bookcases and two French doors to the patio. Large primary suite w/private bathroom complete w/ tub and shower. Lower level rec room and separate room perfect for wine tasting or a second home office! One of the best streets in UA South of Lane
Location
State OH
County Franklin
Community South Of Lane
Area 0.3
Direction North on Roxbury from Fifth Ave or West on Stanbury from Cambridge Blvd. Roxbury is your first left off Stanbury.
Rooms
Basement Egress Window(s), Full
Dining Room Yes
Interior
Interior Features Whirlpool/Tub, Dishwasher, Electric Dryer Hookup, Garden/Soak Tub, Gas Range, Gas Water Heater, Microwave, Refrigerator, Security System
Heating Forced Air
Cooling Central
Fireplaces Type Four or More, Decorative, Log Woodburning
Equipment Yes
Fireplace Yes
Exterior
Exterior Feature Patio
Parking Features Attached Garage, Opener
Garage Spaces 2.0
Garage Description 2.0
Total Parking Spaces 2
Garage Yes
Building
Architectural Style 2 Story
Schools
High Schools Upper Arlington Csd 2512 Fra Co.
Others
Tax ID 070-000567
Acceptable Financing Conventional
Listing Terms Conventional
Read Less Info
Want to know what your home might be worth? Contact us for a FREE valuation!

Our team is ready to help you sell your home for the highest possible price ASAP






