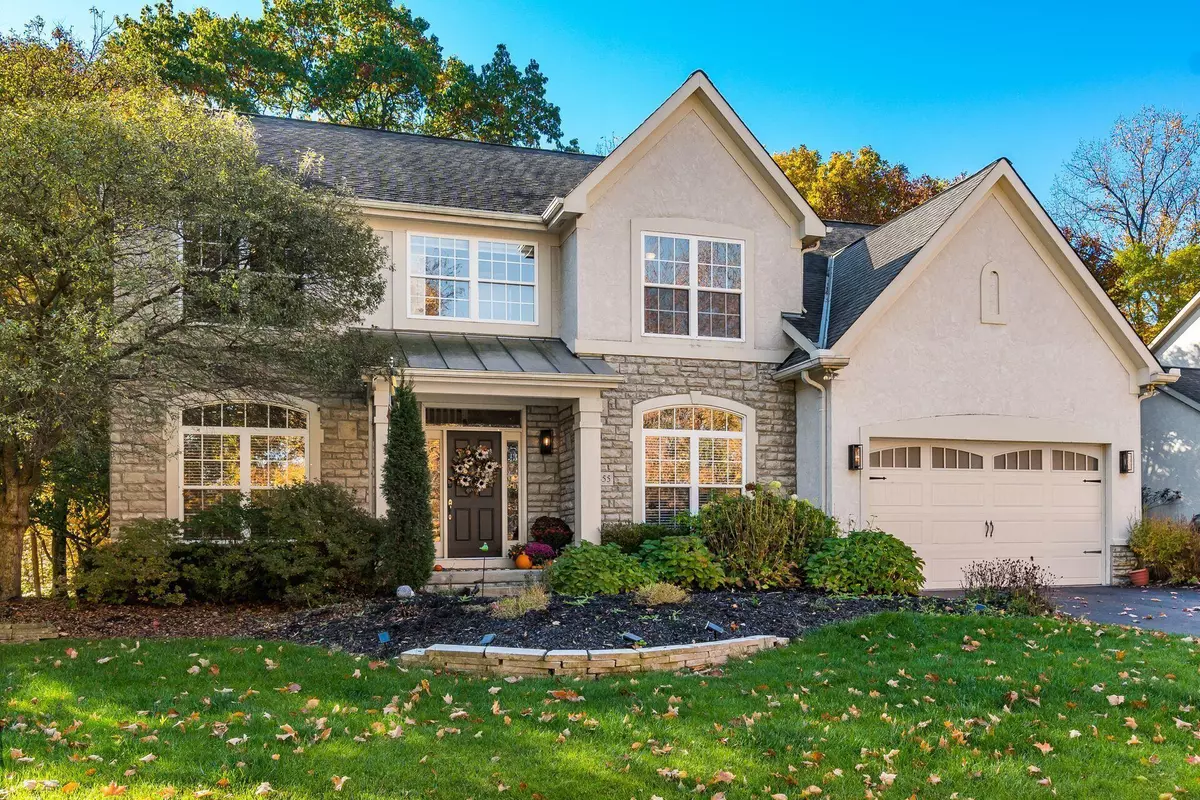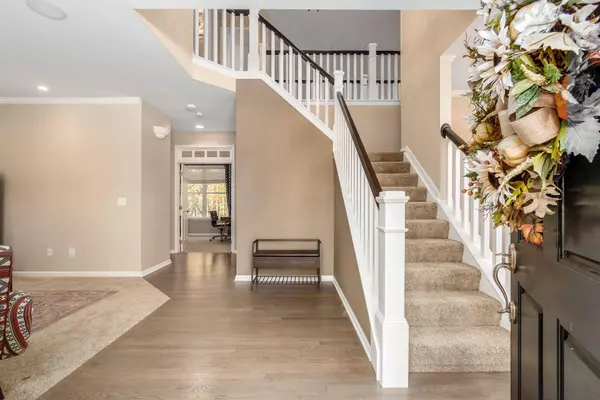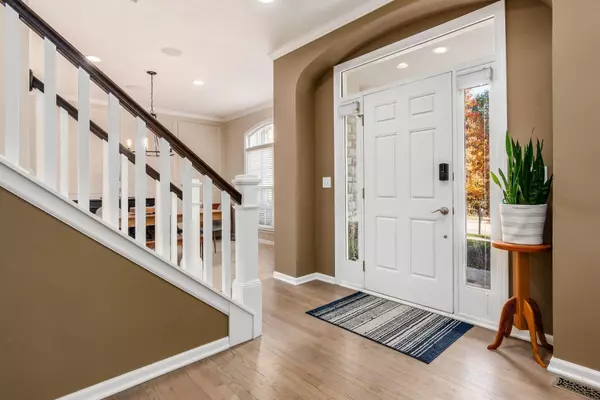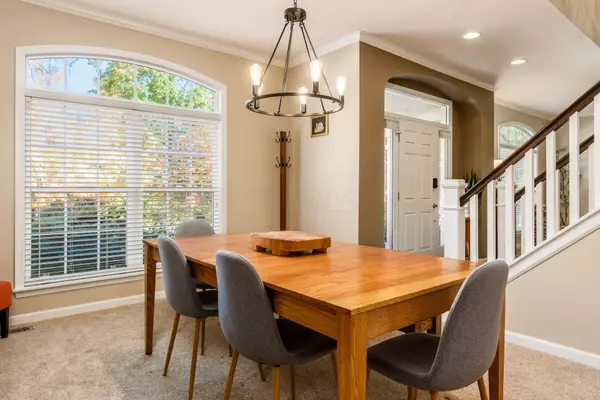$720,000
$735,000
2.0%For more information regarding the value of a property, please contact us for a free consultation.
4 Beds
3.5 Baths
3,067 SqFt
SOLD DATE : 11/30/2023
Key Details
Sold Price $720,000
Property Type Single Family Home
Sub Type Single Family Freestanding
Listing Status Sold
Purchase Type For Sale
Square Footage 3,067 sqft
Price per Sqft $234
Subdivision Ashmoore
MLS Listing ID 223035130
Sold Date 11/30/23
Style 2 Story
Bedrooms 4
Full Baths 3
HOA Fees $20
HOA Y/N Yes
Originating Board Columbus and Central Ohio Regional MLS
Year Built 1999
Annual Tax Amount $11,171
Lot Size 0.390 Acres
Lot Dimensions 0.39
Property Description
Impeccably updated home nestled on a serene cul-de-sac in the esteemed Ashmoore community. Relax and enjoy the Autumn foliage on the new, large Timberwood deck with gazebo that overlooks a picturesque, wooded reserve. The open floor plan with a 2-story Great room with a wall of windows fills the home with abundant natural light. The gourmet kitchen features professional appliances including a Sub Zero refrigerator, custom vent fan , double ovens, granite counters and custom cabinet lighting. The finished lower level offers custom built-ins, a bar, and ample space for entertainment. Extra large, vaulted Primary Bedroom with custom woodwork and closet cabinetry. First floor Den with custom shelving and convenient 1st floor laundry. Furnace 2020 AC 2017, H20 2017
Location
State OH
County Delaware
Community Ashmoore
Area 0.39
Direction N. Liberty St. to east on Bryton Dr. to right on Westminster Dr. to left on Ashmoore Ct.
Rooms
Basement Crawl, Partial
Dining Room Yes
Interior
Interior Features Central Vac, Dishwasher, Garden/Soak Tub, Gas Range, Gas Water Heater, Humidifier, Microwave, Refrigerator, Security System, Water Filtration System
Heating Forced Air
Cooling Central
Fireplaces Type One, Gas Log
Equipment Yes
Fireplace Yes
Exterior
Exterior Feature Deck, Invisible Fence
Parking Features Attached Garage, Opener
Garage Spaces 2.0
Garage Description 2.0
Total Parking Spaces 2
Garage Yes
Building
Lot Description Cul-de-Sac, Wooded
Architectural Style 2 Story
Schools
High Schools Olentangy Lsd 2104 Del Co.
Others
Tax ID 319-424-08-001-007
Acceptable Financing VA, FHA, Conventional
Listing Terms VA, FHA, Conventional
Read Less Info
Want to know what your home might be worth? Contact us for a FREE valuation!

Our team is ready to help you sell your home for the highest possible price ASAP







