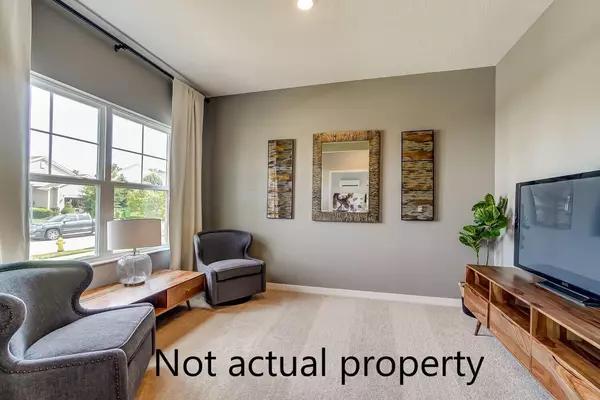$454,900
$454,900
For more information regarding the value of a property, please contact us for a free consultation.
4 Beds
2.5 Baths
2,356 SqFt
SOLD DATE : 11/28/2023
Key Details
Sold Price $454,900
Property Type Single Family Home
Sub Type Single Family Freestanding
Listing Status Sold
Purchase Type For Sale
Square Footage 2,356 sqft
Price per Sqft $193
Subdivision Longview Highlands
MLS Listing ID 223031404
Sold Date 11/28/23
Style 2 Story
Bedrooms 4
Full Baths 2
HOA Y/N Yes
Originating Board Columbus and Central Ohio Regional MLS
Year Built 2022
Annual Tax Amount $221
Lot Size 9,583 Sqft
Lot Dimensions 0.22
Property Sub-Type Single Family Freestanding
Property Description
Gorgeous new Holcombe plan in beautiful Longview Highlands. The 1st floor offers 9' ceilings & a study near the family foyer. Large kitchen island with granite countertops and an overhang for seating. Amazing walk-in pantry w/plenty of included shelving. 6' sliding back door to let in all that natural light from the outdoors. Great room with tons of furniture possibilities and lots of room for entertaining. Great coat & boot drop stop near the garage entrance with coat closet. A turn back staircase w/2 story landing leads to the second floor where you'll find 4 beds & an upstairs laundry with storage or laundry extension room. Primary suite has private water closet, double sinks, walk-in shower, & massive walk-in closet. 3 additional bedrooms are all great sized with nice closet space.
Location
State OH
County Fairfield
Community Longview Highlands
Area 0.22
Direction I-70 E to US-33 E/Southeast for approx. 10 miles. Left Diley Road, Left Long Road. Longview Highlands community is on the right.
Rooms
Other Rooms Den/Home Office - Non Bsmt, Eat Space/Kit, Great Room
Basement Full
Dining Room No
Interior
Interior Features Dishwasher, Electric Water Heater, Gas Range, Microwave, Refrigerator
Heating Forced Air
Cooling Central
Equipment Yes
Laundry 2nd Floor Laundry
Exterior
Exterior Feature Patio
Parking Features Attached Garage, Opener
Garage Spaces 2.0
Garage Description 2.0
Total Parking Spaces 2
Garage Yes
Building
Architectural Style 2 Story
Schools
High Schools Pickerington Lsd 2307 Fai Co.
Others
Tax ID 04-11296-800
Acceptable Financing VA, FHA, Conventional
Listing Terms VA, FHA, Conventional
Read Less Info
Want to know what your home might be worth? Contact us for a FREE valuation!

Our team is ready to help you sell your home for the highest possible price ASAP






