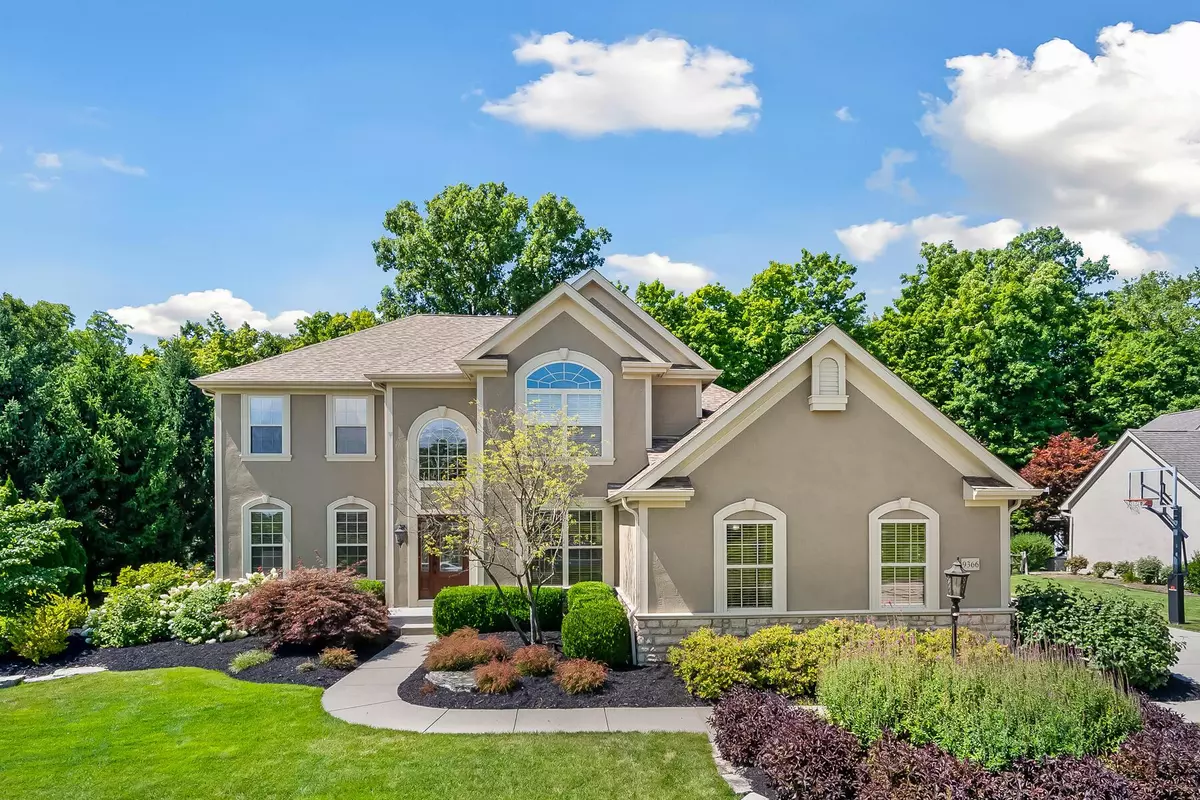$925,000
$939,900
1.6%For more information regarding the value of a property, please contact us for a free consultation.
4 Beds
3.5 Baths
4,066 SqFt
SOLD DATE : 10/19/2023
Key Details
Sold Price $925,000
Property Type Single Family Home
Sub Type Single Family Freestanding
Listing Status Sold
Purchase Type For Sale
Square Footage 4,066 sqft
Price per Sqft $227
Subdivision Wedgewood Park
MLS Listing ID 223028454
Sold Date 10/19/23
Style Split - 5 Level\+
Bedrooms 4
Full Baths 3
HOA Fees $75
HOA Y/N Yes
Originating Board Columbus and Central Ohio Regional MLS
Year Built 2002
Annual Tax Amount $12,195
Lot Size 0.400 Acres
Lot Dimensions 0.4
Property Sub-Type Single Family Freestanding
Property Description
This is a WOW! Amazing home with an incredible location! Big lot with front views of beautiful Wedgewood Park and backs to a wooded reserve. Private paver patio with an outdoor theater system! Spacious 5 level split with private study, chef's kitchen with oversized center island, granite counters, gas range. Vaulted family room with Miller custom entertainment center and lovely sunroom (4 season) with fireplace! Big eating area. 1st floor laundry room. Large private primary ensuite plus 3 huge bedrooms including an ensuite on 5th level and 2 bedrooms with a connecting bath. Don't forget the media room located above ground with lots of windows and bar. Lots of storage in lower level. HVAC 2015, roof 2019 and tankless water heater. Irrigation system. 3 car garage.
Location
State OH
County Delaware
Community Wedgewood Park
Area 0.4
Direction Powell Road to Gibson Drive to Emerson Drive
Rooms
Other Rooms Den/Home Office - Non Bsmt, Dining Room, Eat Space/Kit, 4-season Room - Heated, Great Room, Rec Rm/Bsmt
Basement Crawl
Dining Room Yes
Interior
Interior Features Dishwasher, Garden/Soak Tub, Gas Range, Microwave, Refrigerator, Security System
Heating Forced Air
Cooling Central
Fireplaces Type One, Gas Log
Equipment Yes
Fireplace Yes
Laundry 1st Floor Laundry
Exterior
Exterior Feature Irrigation System, Patio
Parking Features Heated, Opener, Side Load
Garage Spaces 3.0
Garage Description 3.0
Total Parking Spaces 3
Building
Lot Description Wooded
Architectural Style Split - 5 Level\+
Schools
High Schools Olentangy Lsd 2104 Del Co.
Others
Tax ID 319-316-06-020-000
Read Less Info
Want to know what your home might be worth? Contact us for a FREE valuation!

Our team is ready to help you sell your home for the highest possible price ASAP






