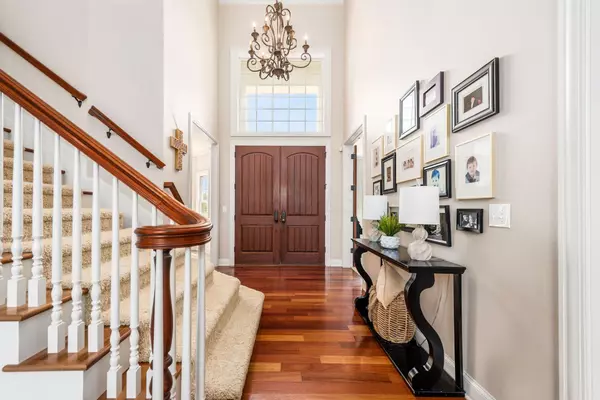$952,000
$990,000
3.8%For more information regarding the value of a property, please contact us for a free consultation.
5 Beds
3.5 Baths
4,582 SqFt
SOLD DATE : 09/26/2023
Key Details
Sold Price $952,000
Property Type Single Family Home
Sub Type Single Family Freestanding
Listing Status Sold
Purchase Type For Sale
Square Footage 4,582 sqft
Price per Sqft $207
Subdivision Hidden Creek At The Darby,Hidden Creek, Darby
MLS Listing ID 223025644
Sold Date 09/26/23
Style 2 Story
Bedrooms 5
Full Baths 3
HOA Fees $54
HOA Y/N Yes
Originating Board Columbus and Central Ohio Regional MLS
Year Built 2006
Annual Tax Amount $10,759
Lot Size 3.120 Acres
Lot Dimensions 3.12
Property Description
Comfortable luxury for nature lovers! Neighborhood includes 240 acres of nature preserve, a lake, stables & access to the Big Darby creek. Premium cul-de-sac end lot. Large open rooms ideal for big gatherings. Ginormous owners' suite (room-sized closet!) Two full baths on the second floor, and bonus/rec room currently used as a college-grad temporary living area could easily be a private 5th bedroom. Brazilian cherry wood flooring gleams in the entry, great room, dining room, hearth room & kitchen. Front & rear staircases. Ample laundry room & drop zone. Relaxing screened porch overlooks rear grounds. Unnfinished walk-out lower level ready for your design. Garage is much more than a 3-car size - plenty of storage space for kayaks, bikes, toys, sports equipment, etc. EXCELLENT CHOICE!
Location
State OH
County Madison
Community Hidden Creek At The Darby, Hidden Creek, Darby
Area 3.12
Direction Plain City Georgesville Road to Hidden Creek Drive. Right on Trillium to Heron. Home is at the end of the cul-de-sac.
Rooms
Basement Full, Walkout
Dining Room Yes
Interior
Interior Features Dishwasher, Electric Range, Electric Water Heater, Refrigerator
Cooling Central
Fireplaces Type One, Gas Log
Equipment Yes
Fireplace Yes
Exterior
Exterior Feature Deck, Invisible Fence, Patio, Screen Porch, Waste Tr/Sys, Well
Parking Features Attached Garage, Opener, Side Load
Garage Spaces 3.0
Garage Description 3.0
Total Parking Spaces 3
Garage Yes
Building
Lot Description Ravine Lot
Architectural Style 2 Story
Schools
High Schools Jefferson Lsd 4901 Mad Co.
Others
Tax ID 08-00895.106
Read Less Info
Want to know what your home might be worth? Contact us for a FREE valuation!

Our team is ready to help you sell your home for the highest possible price ASAP






