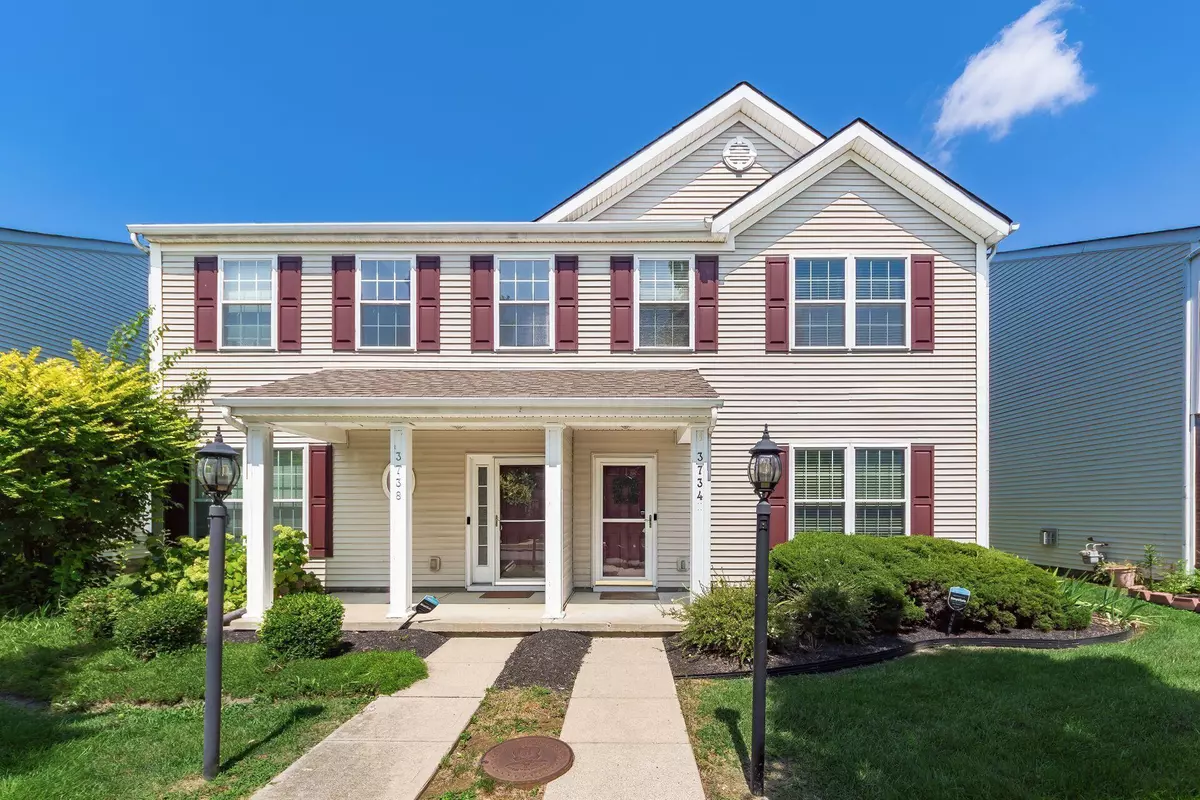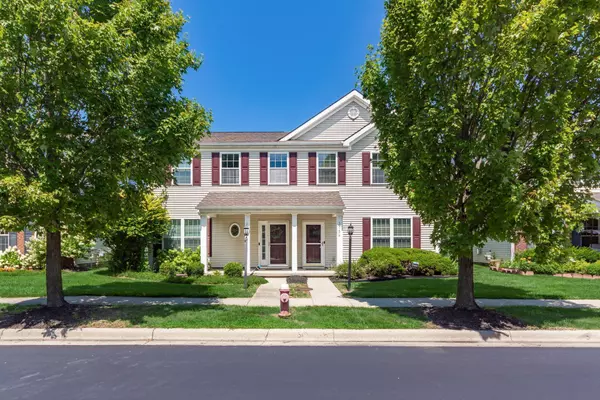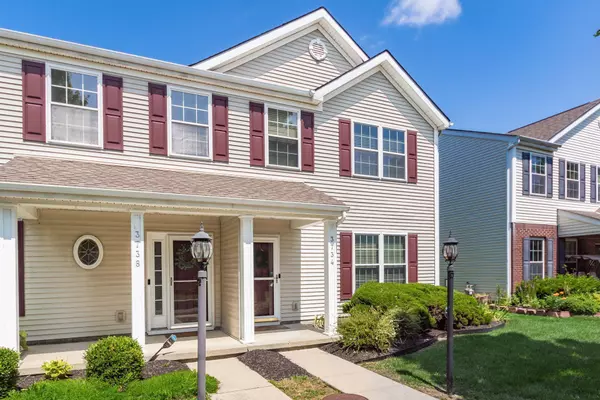$280,000
$250,000
12.0%For more information regarding the value of a property, please contact us for a free consultation.
3 Beds
2.5 Baths
1,680 SqFt
SOLD DATE : 08/28/2023
Key Details
Sold Price $280,000
Property Type Condo
Sub Type Condo Shared Wall
Listing Status Sold
Purchase Type For Sale
Square Footage 1,680 sqft
Price per Sqft $166
Subdivision Darby Pointe
MLS Listing ID 223025633
Sold Date 08/28/23
Style 2 Story
Bedrooms 3
Full Baths 2
HOA Y/N Yes
Originating Board Columbus and Central Ohio Regional MLS
Year Built 2004
Annual Tax Amount $3,773
Lot Size 3,920 Sqft
Lot Dimensions 0.09
Property Sub-Type Condo Shared Wall
Property Description
Welcome to this BRIGHT & Beautiful, Low Maintenance, Move-In Ready Townhome w/over 1,600 sq ft! This home features 3 Bdrms, 2.5 Bths, a Den, & Detached 2 Car Garage. You'll find an Open Floorplan w/Upgraded LVT Flooring throughout the 1st Floor, a Gas Fireplace for cozy evenings and a Convenient First Floor Laundry tucked in behind the Kitchen. The Washer & Dryer stay! The Owner's Suite includes a Vaulted Ceiling, Walk-In Closet, & Private Ensuite w/a Double Sink Vanity, Whirlpool Tub, & Separate Shower. Down the hall you will find 2 more Generous Sized Bdms & another Full Bath. The Patio off of the Kitchen leads to the 2 Car Garage. Hilliard Schools w/Columbus Taxes! Enjoy easy access to 71/270, Downtown Columbus & just minutes from Hilliard, Grandview & Upper Arlington!
Location
State OH
County Franklin
Community Darby Pointe
Area 0.09
Direction 70 to N Wilson Rd, go right, then turn right onto Grimes Dr, turn right onto Streamside Dr to Gibbstone Dr.
Rooms
Other Rooms Den/Home Office - Non Bsmt, Dining Room, Eat Space/Kit, Living Room
Dining Room Yes
Interior
Interior Features Whirlpool/Tub, Dishwasher, Electric Range, Microwave, Refrigerator
Heating Forced Air
Cooling Central
Fireplaces Type One, Gas Log
Equipment No
Fireplace Yes
Laundry 1st Floor Laundry
Exterior
Exterior Feature End Unit, Patio
Parking Features Detached Garage, Opener
Garage Spaces 2.0
Garage Description 2.0
Total Parking Spaces 2
Garage Yes
Building
Architectural Style 2 Story
Schools
High Schools Hilliard Csd 2510 Fra Co.
Others
Tax ID 560-269438
Acceptable Financing VA, FHA, Conventional
Listing Terms VA, FHA, Conventional
Read Less Info
Want to know what your home might be worth? Contact us for a FREE valuation!

Our team is ready to help you sell your home for the highest possible price ASAP






