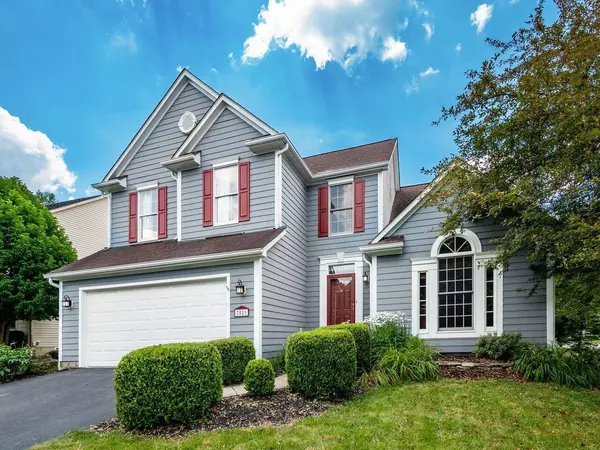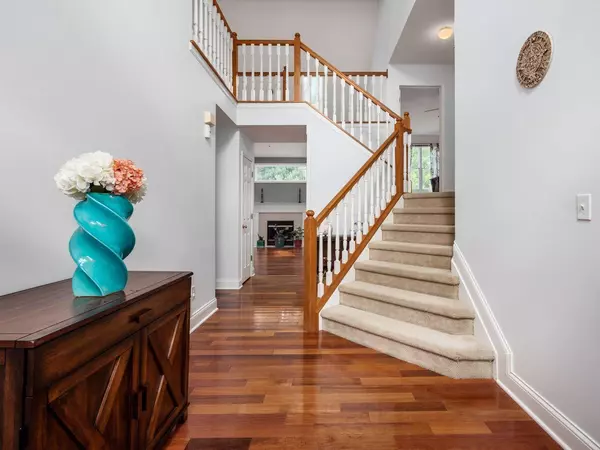$452,000
$450,000
0.4%For more information regarding the value of a property, please contact us for a free consultation.
5 Beds
3.5 Baths
2,583 SqFt
SOLD DATE : 08/16/2023
Key Details
Sold Price $452,000
Property Type Single Family Home
Sub Type Single Family Freestanding
Listing Status Sold
Purchase Type For Sale
Square Footage 2,583 sqft
Price per Sqft $174
Subdivision Ashbrook Village
MLS Listing ID 223021658
Sold Date 08/16/23
Style Split - 5 Level\+
Bedrooms 5
Full Baths 3
HOA Fees $11
HOA Y/N Yes
Originating Board Columbus and Central Ohio Regional MLS
Year Built 1999
Annual Tax Amount $6,324
Lot Size 0.290 Acres
Lot Dimensions 0.29
Property Sub-Type Single Family Freestanding
Property Description
Discover the perfect home in this impressive 5-level split residence. With 5 bedrooms, 3.5 bathrooms, & over 2,800 square feet of living space, this property offers an abundance of livability. Natural light floods the home, creating a bright & inviting atmosphere. The updated kitchen is a dream, featuring modern finishes and ample storage. A recently completed rec room provides endless possibilities for entertainment. Outside, a large corner lot offers a private patio, perfect for outdoor relaxation and gatherings. Situated in a desirable neighborhood, this home is conveniently located near schools, shopping, & parks. Don't miss the opportunity to make this exceptional property your own. Schedule a showing today and experience the perfect blend of style, functionality, and natural light.
Location
State OH
County Franklin
Community Ashbrook Village
Area 0.29
Rooms
Other Rooms Den/Home Office - Non Bsmt, Dining Room, Eat Space/Kit, Family Rm/Non Bsmt, Living Room, Rec Rm/Bsmt
Basement Crawl, Partial
Dining Room Yes
Interior
Interior Features Dishwasher, Garden/Soak Tub, Gas Range, Microwave, Refrigerator
Heating Forced Air
Cooling Central
Fireplaces Type One, Gas Log
Equipment Yes
Fireplace Yes
Laundry 1st Floor Laundry
Exterior
Exterior Feature Irrigation System, Patio
Parking Features Attached Garage
Garage Spaces 2.0
Garage Description 2.0
Total Parking Spaces 2
Garage Yes
Building
Lot Description Cul-de-Sac
Architectural Style Split - 5 Level\+
Schools
High Schools Canal Winchester Lsd 2502 Fra Co.
Others
Tax ID 184-002100
Read Less Info
Want to know what your home might be worth? Contact us for a FREE valuation!

Our team is ready to help you sell your home for the highest possible price ASAP






