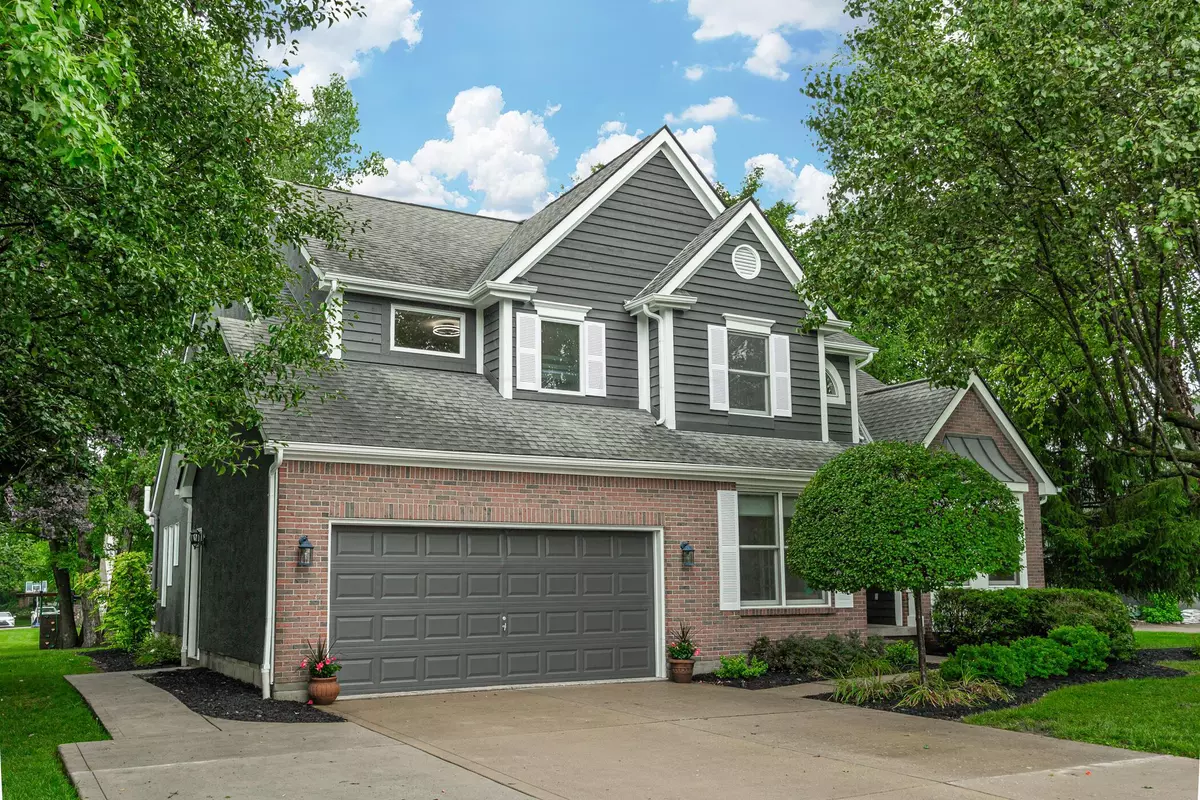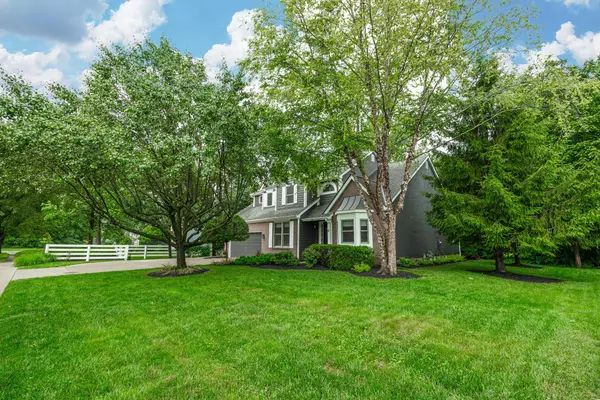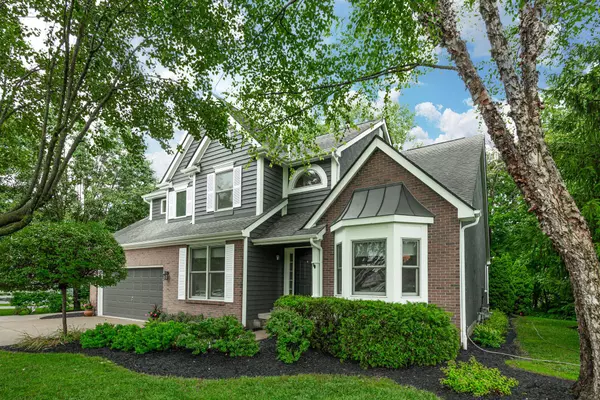$630,000
$625,000
0.8%For more information regarding the value of a property, please contact us for a free consultation.
4 Beds
2.5 Baths
2,744 SqFt
SOLD DATE : 08/07/2023
Key Details
Sold Price $630,000
Property Type Single Family Home
Sub Type Single Family Freestanding
Listing Status Sold
Purchase Type For Sale
Square Footage 2,744 sqft
Price per Sqft $229
Subdivision Harrison Pond
MLS Listing ID 223020528
Sold Date 08/07/23
Style 2 Story
Bedrooms 4
Full Baths 2
HOA Fees $43
HOA Y/N Yes
Originating Board Columbus and Central Ohio Regional MLS
Year Built 2001
Annual Tax Amount $10,358
Lot Size 0.390 Acres
Lot Dimensions 0.39
Property Description
Amazing Home in Harrison Pond!! Only 2nd owner! Fully remodeled in 2019 - almost every surface has been touched! Engineered White Oak Hardwood floors throughout main floor, owner's walk-in closet, stairs & upstairs loft . Formal dining rm & office w/glass French doors off light filled spacious foyer w/vaulted ceilings opens to Great rm w/gas fireplace tile wall, custom TV mount & hardwired inset for electronics. Beautiful modern kitchen w/custom cabinets, soft close, drawers & under cab lights. Island & peninsula waterfall granite counters w/bar seating. Custom granite composite sink. Separate coffee station. Main floor Owner's suite with 5 pc bath & walk-in closet. Upstairs 3 good sized bedrms & lg hall bath. Exterior freshly painted, Private yard. See Features & Updates-too many to list
Location
State OH
County Franklin
Community Harrison Pond
Area 0.39
Direction From Morse Road, turn South on Belcross Drive, turn left on Harrison Pond. Turn left on Dobbins, home is second home on the left. From Clark State Road, turn North on Challis Spring Drive, turn left on Harrison Pond. Turn right on Dobbins, home is second home on the left.
Rooms
Basement Partial
Dining Room Yes
Interior
Interior Features Dishwasher, Electric Dryer Hookup, Garden/Soak Tub, Gas Range, Microwave, Refrigerator, Water Filtration System
Heating Forced Air
Cooling Central
Fireplaces Type One, Gas Log
Equipment Yes
Fireplace Yes
Exterior
Exterior Feature Irrigation System, Patio
Parking Features Attached Garage, Opener
Garage Spaces 2.0
Garage Description 2.0
Total Parking Spaces 2
Garage Yes
Building
Lot Description Wooded
Architectural Style 2 Story
Schools
High Schools Gahanna Jefferson Csd 2506 Fra Co.
Others
Tax ID 025-011451
Acceptable Financing VA, FHA, Conventional
Listing Terms VA, FHA, Conventional
Read Less Info
Want to know what your home might be worth? Contact us for a FREE valuation!

Our team is ready to help you sell your home for the highest possible price ASAP







