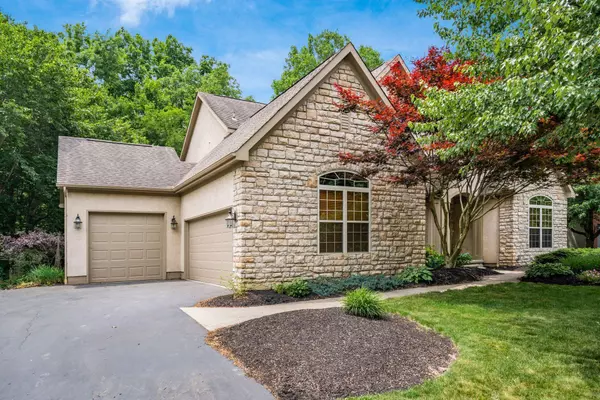$682,000
$700,000
2.6%For more information regarding the value of a property, please contact us for a free consultation.
4 Beds
3 Baths
2,769 SqFt
SOLD DATE : 07/21/2023
Key Details
Sold Price $682,000
Property Type Single Family Home
Sub Type Single Family Freestanding
Listing Status Sold
Purchase Type For Sale
Square Footage 2,769 sqft
Price per Sqft $246
Subdivision Ashmoore
MLS Listing ID 223017456
Sold Date 07/21/23
Style 2 Story
Bedrooms 4
Full Baths 2
HOA Fees $20/ann
HOA Y/N Yes
Originating Board Columbus and Central Ohio Regional MLS
Year Built 2000
Annual Tax Amount $9,741
Lot Size 0.390 Acres
Lot Dimensions 0.39
Property Description
Beautiful CV Perry custom home! This open floor plan home was designed for entertaining with a wide-open great room, dining area & kitchen that keeps everyone together. Out back you can relax on the deck or patio while enjoying the sights and sounds of a private backyard and 3 acre wood reserve. The first-floor owners suite features a large bedroom with vaulted ceiling, sliding glass door to the private backyard, master bath & walk-in closet. The upstairs has three nice size bedrooms, two with walk in closets, and a full bath. Downstairs is a finished basement, with half bath, providing lots of room to just hang out. The back half of the basement is great as a toy room or home gym. Bike trails make parks, the pool, Dairy Queen and downtown Powell easily accessible. Smoke free, pet free.
Location
State OH
County Delaware
Community Ashmoore
Area 0.39
Direction From downtown Powell, take Liberty Road north approximately 1 mile and turn right onto Ashmoore Dr. Go to the end of Ashmoore Drive and turn left on to Ashmoore Circle West. Take Ashmoore Circle West to Westminster Dr, turn right on Westminster Dr. At the first street, turn right on to Ashmoore Ct. 445 Ashmoore Ct is the 6th house on your right.
Rooms
Basement Crawl, Partial
Dining Room Yes
Interior
Interior Features Dishwasher, Electric Dryer Hookup, Garden/Soak Tub, Gas Range, Gas Water Heater, Humidifier, Microwave, Security System
Cooling Central
Fireplaces Type One, Direct Vent, Gas Log
Equipment Yes
Fireplace Yes
Exterior
Exterior Feature Deck, Irrigation System, Patio
Parking Features Attached Garage
Garage Spaces 3.0
Garage Description 3.0
Total Parking Spaces 3
Garage Yes
Building
Lot Description Cul-de-Sac, Ravine Lot, Wooded
Architectural Style 2 Story
Schools
High Schools Olentangy Lsd 2104 Del Co.
Others
Tax ID 319-424-08-001-006
Read Less Info
Want to know what your home might be worth? Contact us for a FREE valuation!

Our team is ready to help you sell your home for the highest possible price ASAP







