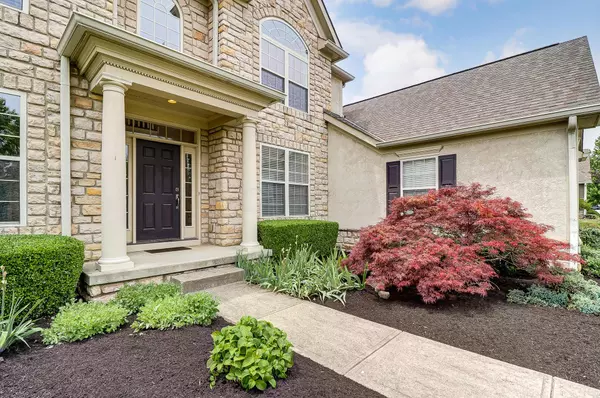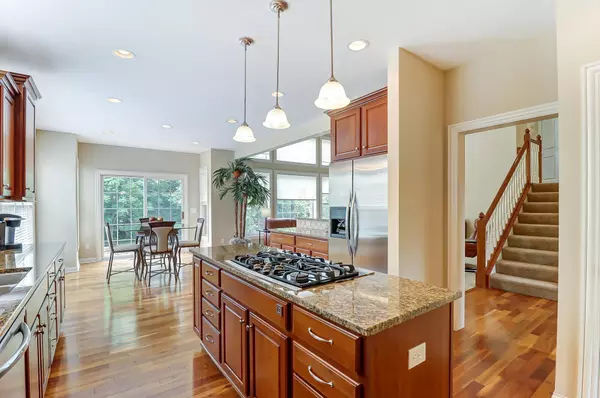$765,000
$765,000
For more information regarding the value of a property, please contact us for a free consultation.
4 Beds
3.5 Baths
3,746 SqFt
SOLD DATE : 07/21/2023
Key Details
Sold Price $765,000
Property Type Single Family Home
Sub Type Single Family Freestanding
Listing Status Sold
Purchase Type For Sale
Square Footage 3,746 sqft
Price per Sqft $204
Subdivision Wedgewood Glen
MLS Listing ID 223017368
Sold Date 07/21/23
Style Split - 5 Level\+
Bedrooms 4
Full Baths 3
HOA Fees $37
HOA Y/N Yes
Originating Board Columbus and Central Ohio Regional MLS
Year Built 2005
Annual Tax Amount $14,651
Lot Size 0.370 Acres
Lot Dimensions 0.37
Property Sub-Type Single Family Freestanding
Property Description
Oh the places you'll go in this sprawling, barely lived in, 5 level split! Real hardwoods greet you at entry and extend through the kitchen and eating area! Kitchen has granite countertops and is fully equipped with stainless appliances and gas cooktop range! Main floor den makes working from home a breeze! Vaulted great room has sunny wall of windows! Massive master bedroom has tiered ceiling and ensuite w/double sinks and oversized shower! Family room has full bar area and LOADS of room for the big screen! Full basement is plumbed for bathroom! Cookout on cool paver patio that overlooks TREES! Well cared for with neutral decor in Dublin Schools! You need to live here.
Location
State OH
County Franklin
Community Wedgewood Glen
Area 0.37
Direction Riverside Drive to Summit View Road, turn left onto Campden Lakes Blvd, turn right on Bibury Lane. Home will be on your right.
Rooms
Other Rooms Bonus Room, Den/Home Office - Non Bsmt, Dining Room, Eat Space/Kit, Great Room, Living Room
Basement Full
Dining Room Yes
Interior
Interior Features Dishwasher, Gas Range, Microwave, Refrigerator
Heating Forced Air
Cooling Central
Fireplaces Type One, Gas Log
Equipment Yes
Fireplace Yes
Laundry 1st Floor Laundry
Exterior
Exterior Feature Patio
Parking Features Attached Garage
Garage Spaces 3.0
Garage Description 3.0
Total Parking Spaces 3
Garage Yes
Building
Architectural Style Split - 5 Level\+
Schools
High Schools Dublin Csd 2513 Fra Co.
Others
Tax ID 273-011357
Acceptable Financing Conventional
Listing Terms Conventional
Read Less Info
Want to know what your home might be worth? Contact us for a FREE valuation!

Our team is ready to help you sell your home for the highest possible price ASAP






