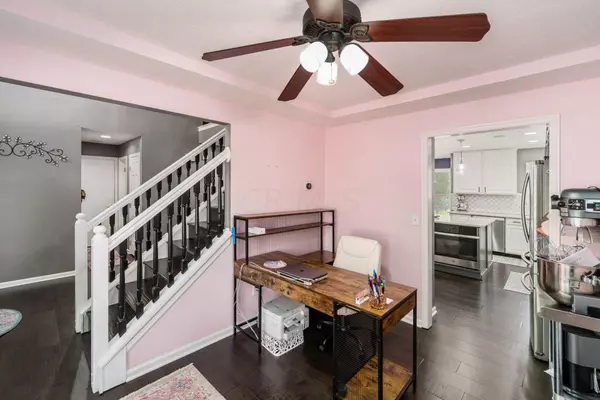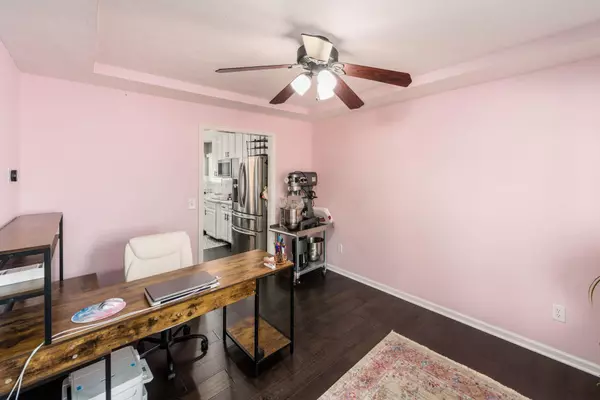$545,000
$524,900
3.8%For more information regarding the value of a property, please contact us for a free consultation.
5 Beds
3.5 Baths
2,478 SqFt
SOLD DATE : 07/17/2023
Key Details
Sold Price $545,000
Property Type Single Family Home
Sub Type Single Family Freestanding
Listing Status Sold
Purchase Type For Sale
Square Footage 2,478 sqft
Price per Sqft $219
Subdivision Lakewood Section 1
MLS Listing ID 223015900
Sold Date 07/17/23
Style 2 Story
Bedrooms 5
Full Baths 3
HOA Fees $29
HOA Y/N Yes
Originating Board Columbus and Central Ohio Regional MLS
Year Built 2003
Annual Tax Amount $8,837
Lot Size 10,454 Sqft
Lot Dimensions 0.24
Property Sub-Type Single Family Freestanding
Property Description
***Highest & Best by 6/4/23*** Office or formal dining room, updated kitchen w/white cabinets, S/S appliances, large granite Island, and two smart ovens, Dinette area, huge great rm w/gas fireplace, 1st floor laundry and half bath, all on the 1st floor. 2nd floor offers a spacious owners suite w/private bath offering a standup shower, soaking tub and large walk-in closet, 3 more bedrooms, and a second full guest bath. Other amenities include a massive full basement with a 5th bedroom, another full bath, family room, rec room and plenty of storage areas, 3 car attached garage, Large fenced backyard with a custom patio with fireplace. Updates: HVAC (16/18), Roof (13), Kitchen (22), Expanded concrete driveway & sidewalk (21), 1st floor bathroom (22)
Location
State OH
County Franklin
Community Lakewood Section 1
Area 0.24
Direction From Hilliard Rome Rd go WEST onto Renner Rd - RIGHT on Alton Darby Creek Rd - RIGHT on Strider Lane - RIGHT on Walkerview Dr - RIGHT on Big Leaf Ln - RIGHT onto Echo Park Dr
Rooms
Other Rooms Den/Home Office - Non Bsmt, Dining Room, Eat Space/Kit, Great Room, Rec Rm/Bsmt
Basement Full
Dining Room Yes
Interior
Interior Features Dishwasher, Electric Range, Microwave, Refrigerator
Cooling Central
Fireplaces Type One, Gas Log
Equipment Yes
Fireplace Yes
Laundry 1st Floor Laundry
Exterior
Exterior Feature Patio
Parking Features Attached Garage, Opener, 2 Off Street, On Street
Garage Spaces 3.0
Garage Description 3.0
Total Parking Spaces 3
Garage Yes
Building
Architectural Style 2 Story
Schools
High Schools Hilliard Csd 2510 Fra Co.
Others
Tax ID 050-009307
Read Less Info
Want to know what your home might be worth? Contact us for a FREE valuation!

Our team is ready to help you sell your home for the highest possible price ASAP






