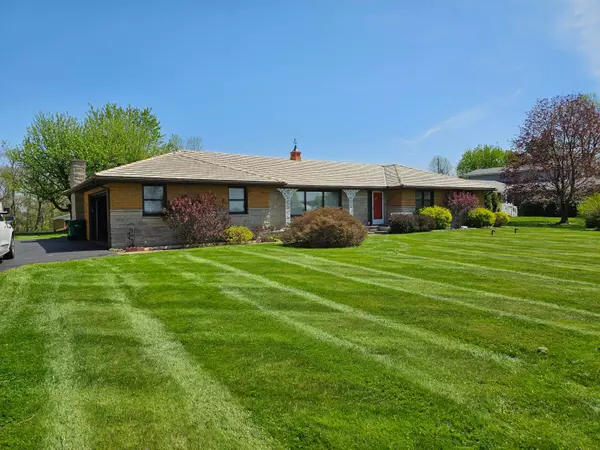$380,000
$395,700
4.0%For more information regarding the value of a property, please contact us for a free consultation.
3 Beds
2 Baths
2,764 SqFt
SOLD DATE : 07/07/2023
Key Details
Sold Price $380,000
Property Type Single Family Home
Sub Type Single Family Residence
Listing Status Sold
Purchase Type For Sale
Square Footage 2,764 sqft
Price per Sqft $137
MLS Listing ID 223011015
Sold Date 07/07/23
Style Ranch
Bedrooms 3
Full Baths 2
HOA Y/N No
Year Built 1967
Annual Tax Amount $2,598
Lot Size 0.900 Acres
Lot Dimensions 0.9
Property Sub-Type Single Family Residence
Source Columbus and Central Ohio Regional MLS
Property Description
Mid Century Original! Furnished! Spacious Well maintained with Huge Sunken Living Room, Sunken Family Room with fire place and patio doors to step into a 539 sq. ft.fully enclosed patio where you can relax with guests in a tranquil country setting. Kitchen has all the built in conveniences, a snack bar and dining table, or serve guests in the Formal Dining Room furnished with a Beautifully crafted Hardwood Dining room set. 3 furnished large bedrooms, 2 full baths, plenty of closets. Oak Hardwood floors. Partially finished basement with fire place to make your own. Ludowici Tile Roof, 12x18 Brick out building. 5 minutes from Golf Course,Park,ER,Doctors,Pharmacy,Groceries,Fine Dining,Hardware. Northern Local Schools. 45 Minutes from Columbus,New Albany, minutes to Zanesville,Lancaster,Newark
Location
State OH
County Perry
Area 0.9
Direction From Interstate 70 Go south on State Route 13 through Somerset Home is on the left at 6852 State Route 13 Just south of Somerset.
Rooms
Other Rooms 1st Floor Primary Suite, Dining Room, Eat Space/Kit, Family Rm/Non Bsmt, 3-season Room, Living Room, Rec Rm/Bsmt
Basement Egress Window(s), Partial
Dining Room Yes
Interior
Interior Features Dishwasher, Electric Dryer Hookup, Electric Range, Electric Water Heater, Microwave, Refrigerator, Whole House Fan
Heating Electric, Forced Air, Heat Pump
Cooling Central Air
Fireplaces Type Wood Burning
Equipment Yes
Fireplace Yes
Laundry 1st Floor Laundry
Exterior
Exterior Feature Rain Barrel/Cistern(s)
Parking Features Garage Door Opener, Attached Garage, Side Load
Garage Spaces 2.0
Garage Description 2.0
Total Parking Spaces 2
Garage Yes
Building
Level or Stories One
Schools
High Schools Northern Lsd 6403 Per Co.
School District Northern Lsd 6403 Per Co.
Others
Tax ID 290010540000
Acceptable Financing USDA Loan, Other, VA, FHA, Conventional
Listing Terms USDA Loan, Other, VA, FHA, Conventional
Read Less Info
Want to know what your home might be worth? Contact us for a FREE valuation!

Our team is ready to help you sell your home for the highest possible price ASAP
GET MORE INFORMATION







